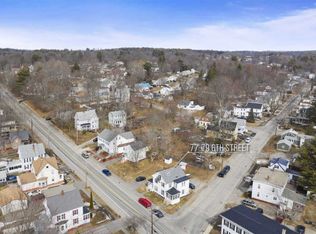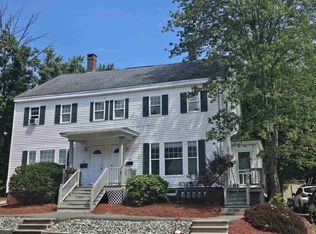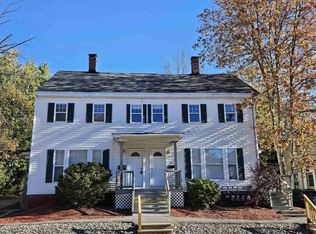Closed
Listed by:
Nina Fee,
KW Coastal and Lakes & Mountains Realty 603-610-8500
Bought with: Compass New England, LLC
$365,000
81 Sixth Street, Dover, NH 03820
3beds
1,092sqft
Single Family Residence
Built in 1920
6,098.4 Square Feet Lot
$379,200 Zestimate®
$334/sqft
$2,581 Estimated rent
Home value
$379,200
$330,000 - $436,000
$2,581/mo
Zestimate® history
Loading...
Owner options
Explore your selling options
What's special
Welcome to 81 Sixth Street, a 1920's New Englander home blending historic charm with modern conveniences, featuring a 1-YEAR-OLD ROOF, SOLAR PANELS, and MINI-SPLIT SYSTEMS, all located just minutes from downtown Dover. As you approach, the updated portico and glass-adorned front door set the tone for the inviting interior. Natural light floods the living spaces, highlighting the vinyl wood floors and classic arched doorways. The kitchen is a focal point, featuring rich maple cabinetry, stainless steel appliances, and a sleek black subway tile backsplash. It seamlessly connects to the dining room and a bright, airy living room, perfect for both entertaining and everyday living. Upstairs, you'll find three cozy bedrooms and an updated bathroom. The recently installed mini-split AC and heating systems on both the main and upper floors ensure year-round comfort and hardwood flooring flows throughout this floor. Step outside to a private backyard that offers ample space for summer barbecues or quiet evenings on the deck. Situated in a vibrant neighborhood, 81 Sixth Street is within walking distance to downtown Dover's bustling eateries, shops, parks, and train station, making it a perfect blend of historic appeal and contemporary living.
Zillow last checked: 8 hours ago
Listing updated: September 06, 2024 at 04:44pm
Listed by:
Nina Fee,
KW Coastal and Lakes & Mountains Realty 603-610-8500
Bought with:
Compass New England, LLC
Source: PrimeMLS,MLS#: 5006749
Facts & features
Interior
Bedrooms & bathrooms
- Bedrooms: 3
- Bathrooms: 1
- Full bathrooms: 1
Heating
- Electric, Heat Pump
Cooling
- Zoned, Mini Split
Appliances
- Included: Dishwasher, Disposal, Dryer, Gas Range, Refrigerator, Washer, Natural Gas Water Heater
- Laundry: Laundry Hook-ups, In Basement
Features
- Dining Area, Natural Light
- Flooring: Hardwood, Vinyl
- Basement: Full,Interior Entry
Interior area
- Total structure area: 1,092
- Total interior livable area: 1,092 sqft
- Finished area above ground: 1,092
- Finished area below ground: 0
Property
Parking
- Total spaces: 3
- Parking features: Paved, Parking Spaces 3
Features
- Levels: Two
- Stories: 2
- Patio & porch: Patio
- Exterior features: Deck
- Fencing: Partial
Lot
- Size: 6,098 sqft
- Features: City Lot, Landscaped, Near Shopping, Near Public Transit
Details
- Parcel number: DOVRM35013BL
- Zoning description: R-12
Construction
Type & style
- Home type: SingleFamily
- Architectural style: Colonial
- Property subtype: Single Family Residence
Materials
- Vinyl Exterior
- Foundation: Concrete
- Roof: Asphalt Shingle
Condition
- New construction: No
- Year built: 1920
Utilities & green energy
- Electric: 200+ Amp Service, Circuit Breakers
- Sewer: Public Sewer
- Utilities for property: Cable Available
Community & neighborhood
Security
- Security features: Smoke Detector(s)
Location
- Region: Dover
Other
Other facts
- Road surface type: Paved
Price history
| Date | Event | Price |
|---|---|---|
| 9/6/2024 | Sold | $365,000-2.6%$334/sqft |
Source: | ||
| 7/25/2024 | Listed for sale | $374,900+111.9%$343/sqft |
Source: | ||
| 4/22/2016 | Sold | $176,900-3.3%$162/sqft |
Source: | ||
| 3/24/2016 | Pending sale | $183,000$168/sqft |
Source: Keller Williams - Portsmouth #4429793 | ||
| 2/22/2016 | Price change | $183,000-0.3%$168/sqft |
Source: Keller Williams - Portsmouth #4429793 | ||
Public tax history
| Year | Property taxes | Tax assessment |
|---|---|---|
| 2024 | $6,508 +7.2% | $358,200 +10.3% |
| 2023 | $6,072 +4.2% | $324,700 +10.5% |
| 2022 | $5,829 +6.8% | $293,800 +16.8% |
Find assessor info on the county website
Neighborhood: 03820
Nearby schools
GreatSchools rating
- 5/10Dover Middle SchoolGrades: 5-8Distance: 1.8 mi
- NADover Senior High SchoolGrades: 9-12Distance: 2 mi
- 6/10Frances G. Hopkins Elementary School at Horne StreetGrades: K-4Distance: 0.4 mi
Schools provided by the listing agent
- Elementary: Horne Street School
- Middle: Dover Middle School
- High: Dover High School
- District: Dover School District SAU #11
Source: PrimeMLS. This data may not be complete. We recommend contacting the local school district to confirm school assignments for this home.

Get pre-qualified for a loan
At Zillow Home Loans, we can pre-qualify you in as little as 5 minutes with no impact to your credit score.An equal housing lender. NMLS #10287.
Sell for more on Zillow
Get a free Zillow Showcase℠ listing and you could sell for .
$379,200
2% more+ $7,584
With Zillow Showcase(estimated)
$386,784

