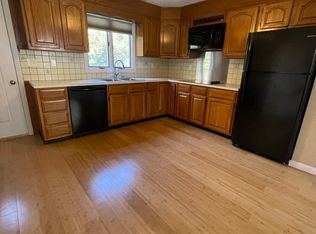Sold for $902,000 on 06/24/24
$902,000
81 Alpine Estates Dr, Cranston, RI 02921
4beds
4,234sqft
Single Family Residence
Built in 1993
0.46 Acres Lot
$956,000 Zestimate®
$213/sqft
$4,554 Estimated rent
Home value
$956,000
$841,000 - $1.08M
$4,554/mo
Zestimate® history
Loading...
Owner options
Explore your selling options
What's special
This exceptional Colonial-style home is loaded with high-end finishes and your DREAM kitchen for entertaining and recipe testing. Nestled in the popular tree-lined Alpine Estates neighborhood, you are greeted by the lush front garden as you pull into the 2-car attached garage. The first floor holds a commanding office, a tiled bath with a walk-in shower, and a spacious dining room. The custom kitchen has cherry wood cabinets, acres of granite counters, a professional Wolf stove, and a commercial hood. The refrigerator and beverage cooler are Sub Zero, and the double dishwashers will make clean-up a breeze! Dbl doors open onto the sunny deck from the breakfast area and family room, so you can easily step out to the grill or into the tree-lined backyard to enjoy the new hot tub. The relaxing primary suite has a large walk-in closet and en suite bath with a stone shower. 3 more large bedrooms are on the second floor & share a gorgeously tiled Jack-&-Jill bath. The basement has a cedar closet, workshop areas, and space for a gym or rec room. Sellers have installed a custom wine room with air and temp controls. Two zones of cooling and heating create efficiency and comfort. The large backyard has all the space and hook-ups ready for a pool if that's on your summer wish list. This is an incredible home filled with luxury materials and thoughtful updates. Alpine Estates is 10 min away from high-end shopping at Garden City Center and 18 min from TF Green Airport and Amtrak Stations
Zillow last checked: 8 hours ago
Listing updated: July 01, 2024 at 11:43am
Listed by:
Rachael Dotson 401-484-7015,
Residential Properties Ltd.
Bought with:
The Hiraldo Group
BHHS Commonwealth Real Estate
Source: StateWide MLS RI,MLS#: 1359119
Facts & features
Interior
Bedrooms & bathrooms
- Bedrooms: 4
- Bathrooms: 3
- Full bathrooms: 3
Heating
- Natural Gas, Forced Air
Cooling
- Central Air
Appliances
- Included: Gas Water Heater, Dishwasher, Range Hood, Microwave, Oven/Range, Refrigerator
Features
- Wall (Dry Wall), Stairs, Plumbing (Mixed), Ceiling Fan(s)
- Flooring: Ceramic Tile, Hardwood, Marble
- Basement: Full,Interior and Exterior,Partially Finished,Family Room,Storage Space,Utility,Wine Cellar
- Number of fireplaces: 1
- Fireplace features: Stone
Interior area
- Total structure area: 2,722
- Total interior livable area: 4,234 sqft
- Finished area above ground: 2,722
- Finished area below ground: 1,512
Property
Parking
- Total spaces: 6
- Parking features: Attached
- Attached garage spaces: 2
Lot
- Size: 0.46 Acres
Details
- Parcel number: CRANM35L71U
- Zoning: R
- Special conditions: Conventional/Market Value
Construction
Type & style
- Home type: SingleFamily
- Architectural style: Colonial
- Property subtype: Single Family Residence
Materials
- Dry Wall, Vinyl Siding
- Foundation: Concrete Perimeter
Condition
- New construction: No
- Year built: 1993
Utilities & green energy
- Electric: 200+ Amp Service
- Sewer: Public Sewer
- Water: Public
Community & neighborhood
Security
- Security features: Security System Owned
Location
- Region: Cranston
- Subdivision: Alpine Estates
HOA & financial
HOA
- Has HOA: No
Price history
| Date | Event | Price |
|---|---|---|
| 6/24/2024 | Sold | $902,000+6.2%$213/sqft |
Source: | ||
| 6/11/2024 | Pending sale | $849,000$201/sqft |
Source: | ||
| 5/21/2024 | Contingent | $849,000$201/sqft |
Source: | ||
| 5/16/2024 | Listed for sale | $849,000+187.8%$201/sqft |
Source: | ||
| 10/10/1997 | Sold | $295,000+31.1%$70/sqft |
Source: Public Record | ||
Public tax history
| Year | Property taxes | Tax assessment |
|---|---|---|
| 2025 | $10,286 +5.7% | $741,100 +3.7% |
| 2024 | $9,727 -1.1% | $714,700 +37.3% |
| 2023 | $9,836 +2.1% | $520,400 |
Find assessor info on the county website
Neighborhood: 02921
Nearby schools
GreatSchools rating
- 6/10Orchard Farms Elementary SchoolGrades: PK-5Distance: 0.3 mi
- 7/10Hope Highlands Middle SchoolGrades: 6-8Distance: 2.2 mi
- 9/10Cranston High School WestGrades: 9-12Distance: 2.8 mi

Get pre-qualified for a loan
At Zillow Home Loans, we can pre-qualify you in as little as 5 minutes with no impact to your credit score.An equal housing lender. NMLS #10287.
Sell for more on Zillow
Get a free Zillow Showcase℠ listing and you could sell for .
$956,000
2% more+ $19,120
With Zillow Showcase(estimated)
$975,120