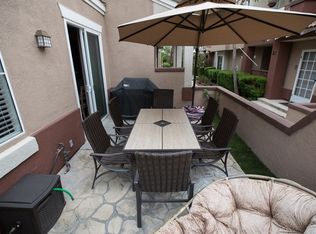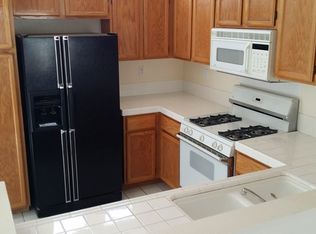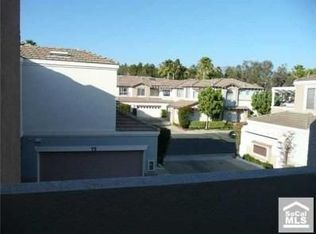Sold for $750,000
Listing Provided by:
Karl Parize DRE #01364278 714-336-3375,
Momentum Realty Group
Bought with: Peninsula Realty, Inc.
$750,000
81 Anacapa Ct, Foothill Ranch, CA 92610
2beds
1,101sqft
Townhouse
Built in 1994
0.41 Acres Lot
$746,900 Zestimate®
$681/sqft
$3,318 Estimated rent
Home value
$746,900
$687,000 - $807,000
$3,318/mo
Zestimate® history
Loading...
Owner options
Explore your selling options
What's special
Welcome home to this charming townhome located in The Vineyards community of Foothill Ranch!
As you enter, you’re welcomed by a private front courtyard—perfect for relaxing or entertaining. Inside, the first floor offers an open-concept layout with the kitchen seamlessly connected to the dining and living areas. The living room features a cozy fireplace, creating a warm focal point for the space. A convenient powder room is located downstairs for guests, and there’s direct access to the attached two-car garage from the kitchen.
The home features new flooring throughout and a stylish, modern paint palette. Upstairs, you’ll find two spacious bedrooms, each with its own ensuite bathroom. One bedroom offers a wall-to-wall closet and a private balcony, while the other boasts a large walk-in closet. The upstairs laundry room adds extra convenience.
The garage includes built-in cabinets and overhead storage racks, maximizing functionality. Community amenities include a pool, spa, and playground. Located near Whiting Ranch Wilderness Park, the 241 Toll Road, Foothill Ranch Elementary, and plenty of shopping and dining options—this home has it all.
Zillow last checked: 8 hours ago
Listing updated: September 09, 2025 at 11:28am
Listing Provided by:
Karl Parize DRE #01364278 714-336-3375,
Momentum Realty Group
Bought with:
Sarah Lee, DRE #01854958
Peninsula Realty, Inc.
Source: CRMLS,MLS#: PW25106577 Originating MLS: California Regional MLS
Originating MLS: California Regional MLS
Facts & features
Interior
Bedrooms & bathrooms
- Bedrooms: 2
- Bathrooms: 3
- Full bathrooms: 2
- 1/2 bathrooms: 1
- Main level bathrooms: 1
- Main level bedrooms: 1
Primary bedroom
- Features: Multiple Primary Suites
Bedroom
- Features: All Bedrooms Up
Bathroom
- Features: Bathtub, Separate Shower, Tub Shower
Kitchen
- Features: Kitchen/Family Room Combo, Tile Counters
Heating
- Forced Air
Cooling
- Central Air
Appliances
- Included: Dishwasher, Gas Oven, Gas Range, Microwave, Refrigerator
- Laundry: Washer Hookup, Gas Dryer Hookup, Upper Level
Features
- Breakfast Bar, Balcony, Separate/Formal Dining Room, Open Floorplan, Recessed Lighting, Tile Counters, All Bedrooms Up, Multiple Primary Suites
- Flooring: Laminate, Tile
- Has fireplace: Yes
- Fireplace features: Living Room
- Common walls with other units/homes: 1 Common Wall,No One Above,No One Below
Interior area
- Total interior livable area: 1,101 sqft
Property
Parking
- Total spaces: 2
- Parking features: Direct Access, Garage
- Attached garage spaces: 2
Features
- Levels: Two
- Stories: 2
- Entry location: 1
- Patio & porch: Enclosed
- Pool features: Association
- Has spa: Yes
- Spa features: Association
- Fencing: Stucco Wall
- Has view: Yes
- View description: Neighborhood
Lot
- Size: 0.41 Acres
Details
- Parcel number: 93056227
- Special conditions: Standard
Construction
Type & style
- Home type: Townhouse
- Property subtype: Townhouse
- Attached to another structure: Yes
Condition
- Updated/Remodeled
- New construction: No
- Year built: 1994
Utilities & green energy
- Sewer: Public Sewer
- Water: Public
- Utilities for property: Electricity Available, Natural Gas Available, Sewer Connected, Water Connected
Community & neighborhood
Security
- Security features: Carbon Monoxide Detector(s), Smoke Detector(s)
Community
- Community features: Mountainous, Storm Drain(s), Street Lights, Sidewalks
Location
- Region: Foothill Ranch
- Subdivision: Vineyards (Fhvy)
HOA & financial
HOA
- Has HOA: Yes
- HOA fee: $267 monthly
- Amenities included: Playground, Pool, Spa/Hot Tub
- Association name: Vineyards Townhomes
- Association phone: 714-508-9070
- Second HOA fee: $44 monthly
- Second association phone: 949-448-6000
Other
Other facts
- Listing terms: Cash,Cash to New Loan,Conventional,FHA,Fannie Mae,Freddie Mac,Submit,VA Loan
Price history
| Date | Event | Price |
|---|---|---|
| 9/5/2025 | Sold | $750,000-3.8%$681/sqft |
Source: | ||
| 7/31/2025 | Contingent | $779,990$708/sqft |
Source: | ||
| 6/27/2025 | Price change | $779,990-2.5%$708/sqft |
Source: | ||
| 5/21/2025 | Listed for sale | $799,990+77.8%$727/sqft |
Source: | ||
| 10/25/2021 | Sold | $450,000-3.2%$409/sqft |
Source: Public Record Report a problem | ||
Public tax history
| Year | Property taxes | Tax assessment |
|---|---|---|
| 2025 | $6,076 +3.1% | $578,358 +2% |
| 2024 | $5,894 +2.4% | $567,018 +2% |
| 2023 | $5,754 -7.4% | $555,900 +2% |
Find assessor info on the county website
Neighborhood: 92610
Nearby schools
GreatSchools rating
- 7/10Foothill Ranch Elementary SchoolGrades: K-6Distance: 0.8 mi
- 7/10Rancho Santa Margarita Intermediate SchoolGrades: 7-8Distance: 5.8 mi
- 10/10Trabuco Hills High SchoolGrades: 9-12Distance: 2.6 mi
Schools provided by the listing agent
- Elementary: Foothill Ranch
- Middle: Rancho Santa Margarita
- High: Trabucco Hills
Source: CRMLS. This data may not be complete. We recommend contacting the local school district to confirm school assignments for this home.
Get a cash offer in 3 minutes
Find out how much your home could sell for in as little as 3 minutes with a no-obligation cash offer.
Estimated market value$746,900
Get a cash offer in 3 minutes
Find out how much your home could sell for in as little as 3 minutes with a no-obligation cash offer.
Estimated market value
$746,900


