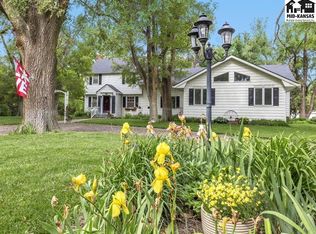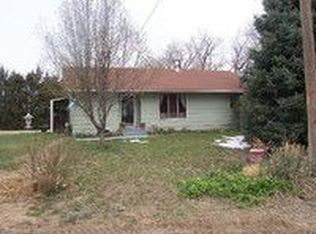Sold
Price Unknown
81 Arrowhead Rd, Inman, KS 67546
4beds
2,800sqft
Single Family Onsite Built
Built in 2000
18.7 Acres Lot
$459,500 Zestimate®
$--/sqft
$2,012 Estimated rent
Home value
$459,500
Estimated sales range
Not available
$2,012/mo
Zestimate® history
Loading...
Owner options
Explore your selling options
What's special
Live your dream in the country on 18.7 acres! Fencing for horses, 120' x 40' metal building with an approximate 60' lean to for horses. The back part of the metal building 60' x 40' is insulated, heated, and has a half bath. Concrete flooring throughout the entire metal building. The ranch style home with a walkout/view out basement features 4 bedrooms, 3 baths, and was constructed in 2000. It has 2,520 sq. ft. of finished living space. The open floor plan features main level with a Great room (vaulted ceiling), kitchen with plenty of storage and appliances (refrigerator, range, microwave, and dishwasher). 2 bedrooms. Primary bedroom has a large private bath and walk-in closet. The walkout basement has a family room with a wood burning stove, 2 bedrooms, and a 3rd bath. Main floor laundry room, 2 car attached garage, and large covered deck. Under ground sprinkling system and a storage shed for lawn and garden equipment. The owner is providing a one year Old Republic Home Warranty Plan for the buyer.
Zillow last checked: 8 hours ago
Listing updated: February 03, 2025 at 07:05pm
Listed by:
Shirley Lebien 620-474-7100,
Coldwell Banker Americana
Source: SCKMLS,MLS#: 647173
Facts & features
Interior
Bedrooms & bathrooms
- Bedrooms: 4
- Bathrooms: 3
- Full bathrooms: 3
Primary bedroom
- Description: Carpet
- Level: Main
- Area: 200.81
- Dimensions: 15'9" x 12'9"
Kitchen
- Description: Tile
- Level: Main
- Area: 162.53
- Dimensions: 12'11" x 12'7"
Living room
- Description: Carpet
- Level: Main
- Area: 250.56
- Dimensions: 17'7" x 14'3"
Heating
- Natural Gas, Propane Rented
Cooling
- Central Air
Appliances
- Laundry: Main Level
Features
- Basement: Finished
- Has fireplace: No
Interior area
- Total interior livable area: 2,800 sqft
- Finished area above ground: 1,400
- Finished area below ground: 1,400
Property
Parking
- Total spaces: 2
- Parking features: Attached
- Garage spaces: 2
Features
- Levels: One
- Stories: 1
Lot
- Size: 18.70 Acres
- Features: Standard
Details
- Parcel number: 0592593000000001020
Construction
Type & style
- Home type: SingleFamily
- Architectural style: Ranch
- Property subtype: Single Family Onsite Built
Materials
- Vinyl/Aluminum
- Foundation: Full, View Out
- Roof: Composition
Condition
- Year built: 2000
Utilities & green energy
- Gas: Propane
- Sewer: Septic Tank
- Water: Private
- Utilities for property: Propane
Community & neighborhood
Location
- Region: Inman
- Subdivision: UNKNOWN
HOA & financial
HOA
- Has HOA: No
Other
Other facts
- Ownership: Individual
Price history
Price history is unavailable.
Public tax history
| Year | Property taxes | Tax assessment |
|---|---|---|
| 2025 | -- | $59,020 +40.8% |
| 2024 | $4,916 +6.1% | $41,907 +8.4% |
| 2023 | $4,633 +8.1% | $38,677 +6.5% |
Find assessor info on the county website
Neighborhood: 67546
Nearby schools
GreatSchools rating
- 3/10Inman Elementary SchoolGrades: PK-6Distance: 7.5 mi
- 7/10Inman Jr/Sr High SchoolGrades: 7-12Distance: 7.4 mi
Schools provided by the listing agent
- Elementary: Inman
- Middle: Inman
- High: Inman
Source: SCKMLS. This data may not be complete. We recommend contacting the local school district to confirm school assignments for this home.

