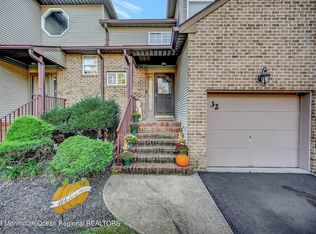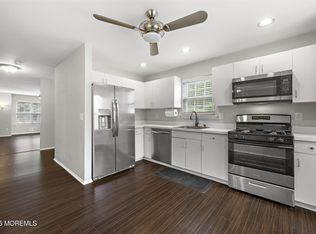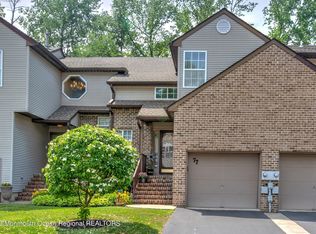Sold for $583,000 on 08/19/25
$583,000
81 Atrium Way, Manalapan, NJ 07726
3beds
1,645sqft
Condo
Built in 1994
-- sqft lot
$-- Zestimate®
$354/sqft
$3,534 Estimated rent
Home value
Not available
Estimated sales range
Not available
$3,534/mo
Zestimate® history
Loading...
Owner options
Explore your selling options
What's special
End-unit townhouse @ Oak Ridge community. Large living room w/ fireplace, Eat-in kitchen with newer stainless steel appliances. Dining room complete with sliding doors to the extended, fenced-in deck. 3 large bedrooms. 2,5 bath. Full finished basement. Good condition. Private driveway and Attached garage.
Zillow last checked: 8 hours ago
Listing updated: October 23, 2025 at 11:09am
Source: MoreMLS,MLS#: 22532257
Facts & features
Interior
Bedrooms & bathrooms
- Bedrooms: 3
- Bathrooms: 3
- Full bathrooms: 2
- 1/2 bathrooms: 1
Heating
- Forced Air
Cooling
- Central Air
Features
- Has basement: Yes
Interior area
- Total interior livable area: 1,645 sqft
Property
Parking
- Total spaces: 1
- Parking features: Attached, Driveway, Covered
- Has attached garage: Yes
- Details: Contact manager
Features
- Stories: 2
- Exterior features: Community, Driveway, Heating system: Forced Air, In Ground, Landscaping
Details
- Parcel number: 2803400000000001C081
Construction
Type & style
- Home type: Condo
- Property subtype: Condo
Condition
- Year built: 1994
Community & neighborhood
Location
- Region: Manalapan
Price history
| Date | Event | Price |
|---|---|---|
| 11/4/2025 | Listing removed | $3,600$2/sqft |
Source: MoreMLS #22532257 | ||
| 10/23/2025 | Listed for rent | $3,600$2/sqft |
Source: MoreMLS #22532257 | ||
| 8/19/2025 | Sold | $583,000-1%$354/sqft |
Source: Public Record | ||
| 7/2/2025 | Price change | $589,000-1.3%$358/sqft |
Source: Owner | ||
| 4/27/2025 | Listed for sale | $597,000+78.2%$363/sqft |
Source: Owner | ||
Public tax history
| Year | Property taxes | Tax assessment |
|---|---|---|
| 2024 | $8,016 +0.2% | $486,400 +1.1% |
| 2023 | $7,999 +1.6% | $481,000 +9.5% |
| 2022 | $7,874 +13.2% | $439,400 +31.6% |
Find assessor info on the county website
Neighborhood: 07726
Nearby schools
GreatSchools rating
- 8/10Milford Brook Elementary SchoolGrades: K-6Distance: 0.3 mi
- 6/10Pine Brook Elementary SchoolGrades: 6Distance: 1.6 mi
- 7/10Manalapan High SchoolGrades: 9-12Distance: 1.7 mi

Get pre-qualified for a loan
At Zillow Home Loans, we can pre-qualify you in as little as 5 minutes with no impact to your credit score.An equal housing lender. NMLS #10287.


