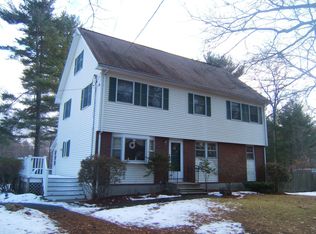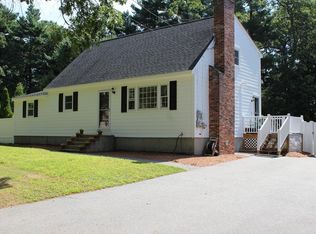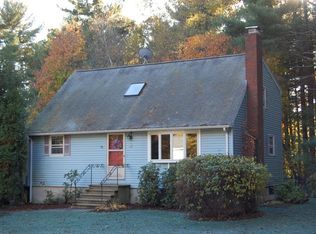Sold for $740,000
$740,000
81 Baldwin Rd, Billerica, MA 01821
4beds
1,716sqft
Single Family Residence
Built in 1970
0.69 Acres Lot
$743,900 Zestimate®
$431/sqft
$4,151 Estimated rent
Home value
$743,900
$692,000 - $803,000
$4,151/mo
Zestimate® history
Loading...
Owner options
Explore your selling options
What's special
Open House Saturday June 28th and Sunday June 29th 11am-1pm. Welcome to this lovely 4 bedroom 2 bath Cape home in this highly sought after neighborhood in Billerica Massachusetts. Just minutes from Route 3, 93 and 95. This home features a large back deck, above ground heated swimming pool, an eat in kitchen with granite countertops and stainless steel appliances, beautifully renovated bathrooms and a stunning living area. Offers due Monday June 30th by 5:00 p.m. Please send in one PDF file, no DotLoop. Seller reserves the right to accept an offer prior to the deadline.
Zillow last checked: 8 hours ago
Listing updated: August 23, 2025 at 03:03pm
Listed by:
Andrew Wesinger 978-399-3053,
Fudge Properties 978-658-7300,
Andrew Wesinger 978-399-3053
Bought with:
Kyle Spearin
JL+CoRE
Source: MLS PIN,MLS#: 73389661
Facts & features
Interior
Bedrooms & bathrooms
- Bedrooms: 4
- Bathrooms: 2
- Full bathrooms: 2
Primary bedroom
- Features: Flooring - Hardwood
- Level: First
Bedroom 2
- Features: Flooring - Hardwood
- Level: Second
Bedroom 3
- Features: Flooring - Hardwood
- Level: Second
Bedroom 4
- Features: Flooring - Hardwood
- Level: Second
Bathroom 1
- Features: Bathroom - Full
- Level: First
Bathroom 2
- Features: Bathroom - Full
- Level: Second
Dining room
- Features: Flooring - Hardwood
- Level: First
Family room
- Features: Skylight, Cathedral Ceiling(s), Ceiling Fan(s), Beamed Ceilings, Flooring - Hardwood
- Level: First
Kitchen
- Features: Flooring - Hardwood, Countertops - Stone/Granite/Solid
- Level: First
Living room
- Level: First
Heating
- Baseboard, Natural Gas
Cooling
- Window Unit(s)
Appliances
- Included: Gas Water Heater, Disposal, ENERGY STAR Qualified Refrigerator, ENERGY STAR Qualified Dryer, ENERGY STAR Qualified Dishwasher, ENERGY STAR Qualified Washer, Range
- Laundry: Gas Dryer Hookup, In Basement, Washer Hookup
Features
- WaterSense Fixture(s), Finish - Sheetrock
- Flooring: Tile, Hardwood
- Doors: Insulated Doors
- Windows: Insulated Windows
- Basement: Interior Entry,Bulkhead,Concrete,Unfinished
- Number of fireplaces: 1
- Fireplace features: Family Room, Living Room
Interior area
- Total structure area: 1,716
- Total interior livable area: 1,716 sqft
- Finished area above ground: 1,716
- Finished area below ground: 725
Property
Parking
- Total spaces: 6
- Parking features: Paved Drive, Off Street, Paved
- Uncovered spaces: 6
Features
- Patio & porch: Porch, Deck, Deck - Composite
- Exterior features: Porch, Deck, Deck - Composite, Pool - Above Ground Heated, Storage, Fenced Yard, Garden
- Has private pool: Yes
- Pool features: Heated
- Fencing: Fenced/Enclosed,Fenced
- Waterfront features: Lake/Pond, Beach Ownership(Public)
Lot
- Size: 0.69 Acres
- Features: Cleared, Level
Details
- Parcel number: 531140,371158
- Zoning: 3
Construction
Type & style
- Home type: SingleFamily
- Architectural style: Cape
- Property subtype: Single Family Residence
- Attached to another structure: Yes
Materials
- Conventional (2x4-2x6), Cement Board
- Foundation: Concrete Perimeter
- Roof: Shingle
Condition
- Year built: 1970
Utilities & green energy
- Electric: 110 Volts, 220 Volts, Circuit Breakers, 100 Amp Service
- Sewer: Public Sewer
- Water: Public
- Utilities for property: for Gas Range, for Gas Dryer, Washer Hookup
Green energy
- Energy efficient items: Thermostat
Community & neighborhood
Community
- Community features: Public Transportation, Shopping, Pool, Park, Walk/Jog Trails, Golf, Highway Access, Public School, T-Station
Location
- Region: Billerica
Other
Other facts
- Listing terms: Contract
- Road surface type: Paved
Price history
| Date | Event | Price |
|---|---|---|
| 8/22/2025 | Sold | $740,000+5.7%$431/sqft |
Source: MLS PIN #73389661 Report a problem | ||
| 6/25/2025 | Contingent | $699,900$408/sqft |
Source: MLS PIN #73389661 Report a problem | ||
| 6/23/2025 | Listed for sale | $699,900+353.7%$408/sqft |
Source: MLS PIN #73389661 Report a problem | ||
| 6/28/1991 | Sold | $154,250$90/sqft |
Source: Public Record Report a problem | ||
Public tax history
| Year | Property taxes | Tax assessment |
|---|---|---|
| 2025 | $6,624 +9% | $582,600 +8.2% |
| 2024 | $6,076 +4% | $538,200 +9.3% |
| 2023 | $5,842 +8.1% | $492,200 +15.1% |
Find assessor info on the county website
Neighborhood: 01821
Nearby schools
GreatSchools rating
- 7/10John F. Kennedy SchoolGrades: K-4Distance: 0.5 mi
- 7/10Locke Middle SchoolGrades: 5-7Distance: 0.7 mi
- 5/10Billerica Memorial High SchoolGrades: PK,8-12Distance: 2.1 mi
Schools provided by the listing agent
- Elementary: John F Kennedy
- Middle: Locke
- High: Billerica/Shaws
Source: MLS PIN. This data may not be complete. We recommend contacting the local school district to confirm school assignments for this home.
Get a cash offer in 3 minutes
Find out how much your home could sell for in as little as 3 minutes with a no-obligation cash offer.
Estimated market value$743,900
Get a cash offer in 3 minutes
Find out how much your home could sell for in as little as 3 minutes with a no-obligation cash offer.
Estimated market value
$743,900


