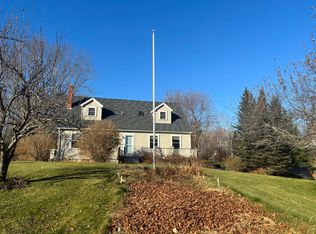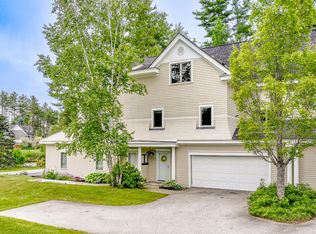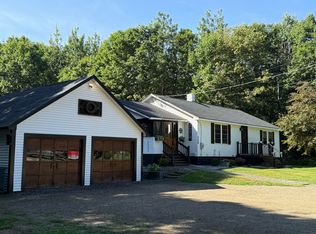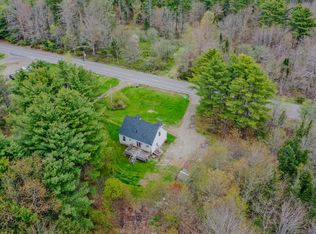Move right in and enjoy this completely renovated adorable Ranch. This home features all new siding, windows, sinks, counters, faucets and is completely painted throughout. There's a wonderful sun room on the front, a pretty fireplace in the living room, open floor plan to the dining room and a great eat in kitchen with side door to the garage. Love the arches between the rooms. and the hardwood floors. Large, dry basement for your hobbies.
The backyard is spacious and private, great for recreation and entertaining.
Have some commercial needs? This would also be a great spot with high visibility on Route 3. Nice setback from the road offers an extra large driveway and parking area.
Note: New leach field and radon mitigation system being installed.
Active
Price cut: $10K (10/23)
$339,500
81 Belmont Avenue, Belfast, ME 04915
2beds
964sqft
Est.:
Single Family Residence
Built in 1975
0.52 Acres Lot
$-- Zestimate®
$352/sqft
$-- HOA
What's special
Pretty fireplaceExtra large drivewayOpen floor planWonderful sun roomLarge dry basementHardwood floorsAll new siding
- 59 days |
- 698 |
- 25 |
Zillow last checked: 8 hours ago
Listing updated: October 25, 2025 at 02:21pm
Listed by:
Berkshire Hathaway HomeServices Northeast Real Estate
Source: Maine Listings,MLS#: 1633305
Tour with a local agent
Facts & features
Interior
Bedrooms & bathrooms
- Bedrooms: 2
- Bathrooms: 1
- Full bathrooms: 1
Bedroom 1
- Level: First
Bedroom 2
- Level: First
Dining room
- Level: First
Kitchen
- Level: First
Living room
- Level: First
Sunroom
- Level: First
Heating
- Direct Vent Heater
Cooling
- None
Appliances
- Included: Electric Range, Refrigerator
Features
- 1st Floor Bedroom, Bathtub, One-Floor Living, Shower
- Flooring: Vinyl, Hardwood
- Windows: Double Pane Windows
- Basement: Bulkhead,Interior Entry,Full,Unfinished
- Number of fireplaces: 1
Interior area
- Total structure area: 964
- Total interior livable area: 964 sqft
- Finished area above ground: 964
- Finished area below ground: 0
Video & virtual tour
Property
Parking
- Total spaces: 1
- Parking features: Paved, 5 - 10 Spaces, Detached
- Garage spaces: 1
Features
- Has view: Yes
- View description: Trees/Woods
Lot
- Size: 0.52 Acres
- Features: Near Public Beach, Near Shopping, Near Town, Level, Open Lot, Landscaped
Details
- Parcel number: BELFM005L028A
- Zoning: commercial
- Other equipment: Cable
Construction
Type & style
- Home type: SingleFamily
- Architectural style: Ranch
- Property subtype: Single Family Residence
Materials
- Wood Frame, Vinyl Siding
- Foundation: Block
- Roof: Fiberglass
Condition
- Year built: 1975
Utilities & green energy
- Electric: Circuit Breakers
- Sewer: Private Sewer
- Water: Private, Well
Community & HOA
Location
- Region: Belfast
Financial & listing details
- Price per square foot: $352/sqft
- Tax assessed value: $202,000
- Annual tax amount: $3,111
- Date on market: 10/12/2025
- Road surface type: Paved
Estimated market value
Not available
Estimated sales range
Not available
Not available
Price history
Price history
| Date | Event | Price |
|---|---|---|
| 10/23/2025 | Price change | $339,500-2.9%$352/sqft |
Source: | ||
| 10/12/2025 | Listed for sale | $349,500$363/sqft |
Source: | ||
| 8/19/2025 | Listing removed | $349,500$363/sqft |
Source: BHHS broker feed #1633305 Report a problem | ||
| 8/11/2025 | Pending sale | $349,500$363/sqft |
Source: BHHS broker feed #1633305 Report a problem | ||
| 8/11/2025 | Contingent | $349,500$363/sqft |
Source: | ||
Public tax history
Public tax history
| Year | Property taxes | Tax assessment |
|---|---|---|
| 2024 | $3,111 -12.7% | $202,000 +13.9% |
| 2023 | $3,564 -3.2% | $177,300 +3% |
| 2022 | $3,683 -2.7% | $172,100 |
Find assessor info on the county website
BuyAbility℠ payment
Est. payment
$2,072/mo
Principal & interest
$1647
Property taxes
$306
Home insurance
$119
Climate risks
Neighborhood: 04915
Nearby schools
GreatSchools rating
- 7/10Captain Albert W. Stevens SchoolGrades: PK-5Distance: 1.2 mi
- 4/10Troy A Howard Middle SchoolGrades: 6-8Distance: 0.7 mi
- 6/10Belfast Area High SchoolGrades: 9-12Distance: 1.1 mi
- Loading
- Loading







