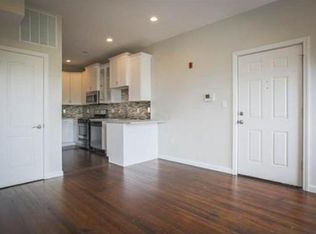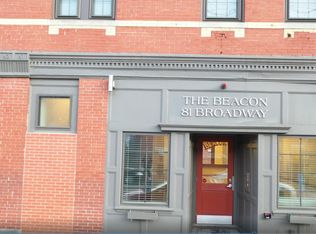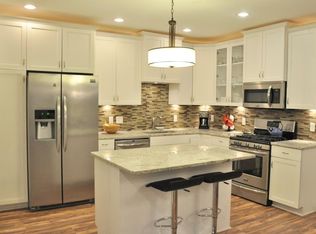Modern and luxurious city living in Chelsea is now available! Newly renovated in 2014 this 2nd floor condominium includes 2 bedrooms, 2 full baths, rustic hardwood floors, granite countertops, tiled bathrooms and stainless steel appliances. The light and bright open concept living room and kitchen offers plenty of entertaining opportunities with friends and family while the jacuzzi tub in the master bath promises relaxation after a long day at the office. Enjoy the convenience of in-unit laundry, central A/C, on-demand tank-less hot water, private storage and deeded parking as well! Within minutes of downtown Boston, this property is close to MBTA buses, the new Silver Line, the Tobin Bridge, Route 16 and Route 99! Are you a movie buff? This historical building was also used in the filming of Backdraft, The Town, Ted and Ted 2!
This property is off market, which means it's not currently listed for sale or rent on Zillow. This may be different from what's available on other websites or public sources.


