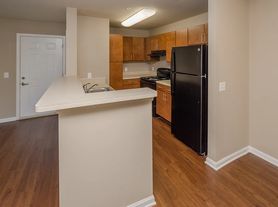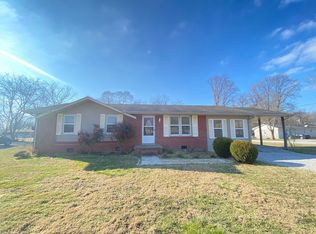Now accepting applications for a beautiful 2 year old 3 bedroom, 2 bath, manufactured home in a very quiet setting on the west side of Lafayette. House offers a 1280 square foot farmhouse open floor plan for the kitchen, dining, and living room. Kitchen includes black appliances, including a dishwasher, farmhouse sink in the bar, with sitting area at the bar, and a pantry closet, with tons of cabinet space.
All bedrooms have walk-in closets, and the master bath includes a 6'x8" tile walk in shower with a rainfall shower head.
The home has an energy efficient electric heating/cooling package, to help keep costs low. City water supplies this property.
Your front porch will be covered, and the back entrance features a 10'x12' deck for enjoying the peaceful outdoor country setting with woods and pastures as your back porch view. Plenty of room for kids to play in the front and back yard. The home is located on our family farm, on a dead end farm road, so traffic won't be a problem. Really good neighbors on each side.
This property is located 4 miles from Walmart, and other shopping/dining options. Commute times to Gallatin is 30 minutes, Lebanon or Bowling Green are 45 minutes, and downtown Nashville is 1 hour.
Pets up for discussion. Possible additional deposit for pet.
Room for outdoor storage building.
Lease options will include 1 or 2 year options and plans that include trash pickup and/or mowing. Monthly lease falls below $1200 on 2 year lease. Credit and rental history/references required to be considered.
$10/month trash disposal fee.
1 or 2 year lease options available. Discount for 2 year lease.
Lease options that could include mowing.
House for rent
Accepts Zillow applications
$1,595/mo
81 Cattle Dr, Lafayette, TN 37083
3beds
1,280sqft
Price may not include required fees and charges.
Single family residence
Available now
No pets
Central air
In unit laundry
Off street parking
-- Heating
What's special
Quiet settingFarmhouse sinkBlack appliancesWalk-in closetsPantry closetRainfall shower head
- 20 hours |
- -- |
- -- |
Travel times
Facts & features
Interior
Bedrooms & bathrooms
- Bedrooms: 3
- Bathrooms: 2
- Full bathrooms: 2
Cooling
- Central Air
Appliances
- Included: Dryer, Washer
- Laundry: In Unit
Features
- Walk-In Closet(s)
- Flooring: Tile
Interior area
- Total interior livable area: 1,280 sqft
Property
Parking
- Parking features: Off Street
- Details: Contact manager
Features
- Patio & porch: Porch
- Exterior features: Garbage included in rent, Large back decks, Large bedrooms, Open floor plan, Peaceful community, Utilities fee required
Construction
Type & style
- Home type: SingleFamily
- Property subtype: Single Family Residence
Utilities & green energy
- Utilities for property: Garbage
Community & HOA
Location
- Region: Lafayette
Financial & listing details
- Lease term: 1 Year
Price history
| Date | Event | Price |
|---|---|---|
| 10/9/2025 | Listed for rent | $1,595+27.6%$1/sqft |
Source: Zillow Rentals | ||
| 2/24/2022 | Listing removed | -- |
Source: Zillow Rental Manager | ||
| 1/28/2022 | Listed for rent | $1,250+19%$1/sqft |
Source: Zillow Rental Manager | ||
| 3/24/2021 | Listing removed | -- |
Source: Owner | ||
| 6/6/2020 | Listing removed | $1,050$1/sqft |
Source: Owner | ||

