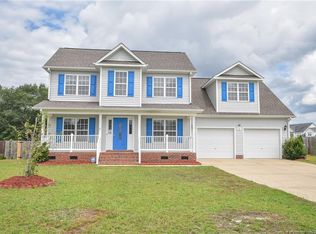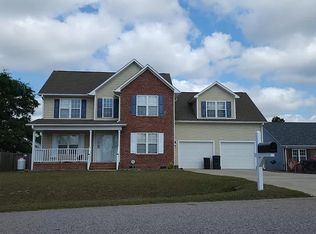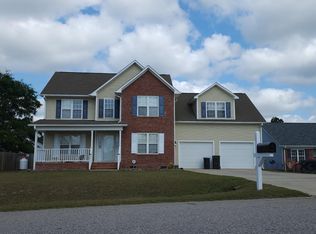Sold for $324,000 on 08/01/25
$324,000
81 Checkmate Ct, Cameron, NC 28326
3beds
2,372sqft
Single Family Residence
Built in 2006
0.35 Acres Lot
$326,200 Zestimate®
$137/sqft
$1,927 Estimated rent
Home value
$326,200
$297,000 - $356,000
$1,927/mo
Zestimate® history
Loading...
Owner options
Explore your selling options
What's special
Welcome to this charming home in the desirable Yorkshire Plantation subdivision—no HOA! Located in the heart of everything you need, this home offers an easy commute to Ft. Bragg, Pinehurst, and is just an hour from Raleigh. Inside, you'll find a spacious open kitchen that flows seamlessly into the formal dining area, perfect for hosting. The Primary Suite is conveniently located on the main floor, featuring a large bathroom with a walk-in shower, soaking tub, and double vanity for added comfort. Upstairs offers two additional bedrooms, a full bathroom, and a versatile bonus room—ideal for a home office, gym, or playroom. Step outside to enjoy the large back deck, privacy-fenced yard, and cozy firepit, perfect for entertaining or relaxing. Don't miss this move-in ready gem!
Zillow last checked: 8 hours ago
Listing updated: August 02, 2025 at 03:54pm
Listed by:
ABRAHAM SALDANA,
KELLER WILLIAMS REALTY (PINEHURST)
Bought with:
MAUREEN VARGAS, 291003
KELLER WILLIAMS REALTY (FAYETTEVILLE)
Source: LPRMLS,MLS#: 743789 Originating MLS: Longleaf Pine Realtors
Originating MLS: Longleaf Pine Realtors
Facts & features
Interior
Bedrooms & bathrooms
- Bedrooms: 3
- Bathrooms: 3
- Full bathrooms: 2
- 1/2 bathrooms: 1
Heating
- Heat Pump
Cooling
- Central Air, Electric
Appliances
- Included: Dishwasher, Microwave, Range, Refrigerator
- Laundry: Main Level
Features
- Ceiling Fan(s), Separate/Formal Dining Room, Double Vanity, Entrance Foyer, Eat-in Kitchen, Garden Tub/Roman Tub, Primary Downstairs, Separate Shower, Tub Shower, Walk-In Closet(s), Walk-In Shower
- Flooring: Tile, Vinyl, Wood, Carpet
- Basement: Crawl Space
- Number of fireplaces: 1
- Fireplace features: Gas, Living Room, Propane, Vented
Interior area
- Total interior livable area: 2,372 sqft
Property
Parking
- Total spaces: 2
- Parking features: Attached, Garage
- Attached garage spaces: 2
Features
- Levels: Two
- Stories: 2
- Patio & porch: Deck, Front Porch, Porch
- Exterior features: Deck, Fence, Propane Tank - Owned, Porch
- Fencing: Yard Fenced
Lot
- Size: 0.35 Acres
- Features: 1/4 to 1/2 Acre Lot, Cleared, Level
- Topography: Cleared,Level
Details
- Parcel number: 099564 0101 15
- Zoning description: RA-20 - Residential Agricultural
- Special conditions: None
Construction
Type & style
- Home type: SingleFamily
- Architectural style: Two Story
- Property subtype: Single Family Residence
Materials
- Brick Veneer, Vinyl Siding
Condition
- Good Condition
- New construction: No
- Year built: 2006
Utilities & green energy
- Sewer: Septic Tank
- Water: Public
Community & neighborhood
Security
- Security features: Smoke Detector(s)
Community
- Community features: Gutter(s)
Location
- Region: Cameron
- Subdivision: Yorkshire Plant
Other
Other facts
- Listing terms: Cash,New Loan
- Ownership: More than a year
- Road surface type: Paved
Price history
| Date | Event | Price |
|---|---|---|
| 8/1/2025 | Sold | $324,000-1.5%$137/sqft |
Source: | ||
| 6/26/2025 | Pending sale | $329,000$139/sqft |
Source: | ||
| 6/17/2025 | Contingent | $329,000$139/sqft |
Source: | ||
| 5/17/2025 | Listed for sale | $329,000+14.6%$139/sqft |
Source: | ||
| 11/3/2022 | Sold | $287,000+4.7%$121/sqft |
Source: Public Record | ||
Public tax history
| Year | Property taxes | Tax assessment |
|---|---|---|
| 2024 | $2,002 | $269,562 |
| 2023 | $2,002 | $269,562 |
| 2022 | $2,002 +20.6% | $269,562 +49% |
Find assessor info on the county website
Neighborhood: 28326
Nearby schools
GreatSchools rating
- 7/10Johnsonville ElementaryGrades: PK-5Distance: 3.2 mi
- 6/10Highland MiddleGrades: 6-8Distance: 5.4 mi
- 3/10Overhills High SchoolGrades: 9-12Distance: 8.1 mi
Schools provided by the listing agent
- Elementary: Harnett - Johnsonville
- Middle: Highland Middle School
- High: Overhills Senior High
Source: LPRMLS. This data may not be complete. We recommend contacting the local school district to confirm school assignments for this home.

Get pre-qualified for a loan
At Zillow Home Loans, we can pre-qualify you in as little as 5 minutes with no impact to your credit score.An equal housing lender. NMLS #10287.
Sell for more on Zillow
Get a free Zillow Showcase℠ listing and you could sell for .
$326,200
2% more+ $6,524
With Zillow Showcase(estimated)
$332,724

