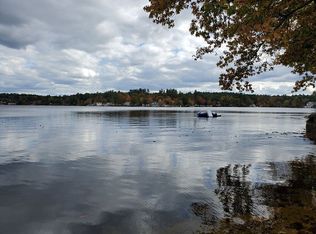This magnificent waterfront home offers luxury interior features and resort style outdoor living space. Lounge by the inground saltwater pool with waterfall, step off the stone patio through the arbor to your own beach or sit in front of the custom stone outdoor fireplace and enjoy the lake views. Inside Brazilian wood floors are underfoot throughout except inside the 4 bathrooms that offer tile floors. The master suite offers vaulted ceilings, French doors opening to a balcony overlooking the water. Adjoining master bath has a soaking tub, glass shower & opens to a walk in closet. An open floor plan ties in the kitchen, living room & dining room all with beautiful views of the lake. The living room has a cathedral ceiling, gas fireplace and French doors opening to a lakeside balcony. The central kitchen has granite counters, stainless steel appliances, sit up breakfast bar & gas range with stainless steel vent hood. Adjacent to the kitchen walk through a sitting room complete with built in cushioned bench seats to the 4 season porch overlooking the water. The lower level offers a full 2nd kitchen, game room & walks out to the stone patio. This is a beautiful home finished with quality features and attention to detail located on the waterfront for the discerning buyer.
This property is off market, which means it's not currently listed for sale or rent on Zillow. This may be different from what's available on other websites or public sources.
