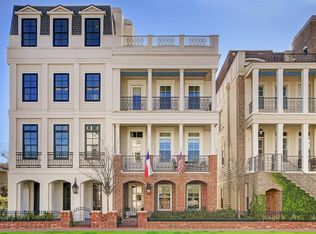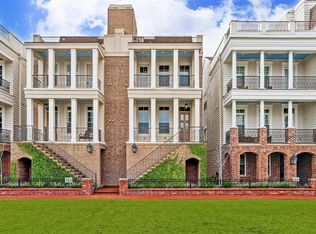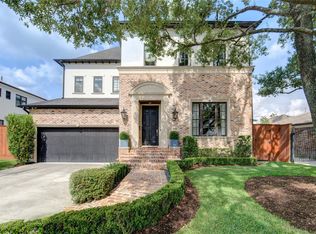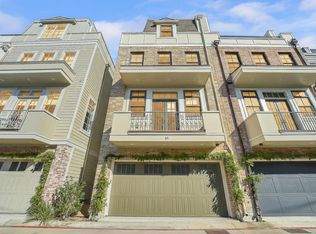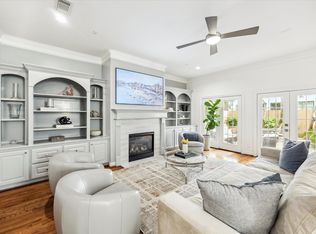Publication-worthy lock and leave thoughtfully appointed by esteemed L. Pearson Design. Upon entry, a fine guest suite is found adjacent the foyer complete with whole-home elevator. The sizable living room, bursting with natural light, provides ample space for gatherings both formal and casual. The opulent kitchen boasts a six-burner, double oven wolf range accompanied by an elegant waterfall island featuring dual sink faucets. A cozy dining area flanks the kitchen lending itself to intimate meals and conversation. Unveiled in the primary retreat is the epitome of luxury. Generous in size, a sitting area accompanies the warm fireplace and spa-like bath giving a sense of serenity to the space. The penultimate level showcases a handsome media space, additional secondary bedroom, and remarkable treetop views of the Houston landscape. From the custom window treatments to the sumptuous wallpaper and tasteful countertops, 81 Crain Square exudes graceful individuality. Per Seller
Pending
Price cut: $44K (10/18)
$1,795,000
81 Crain Square Blvd, Houston, TX 77025
4beds
4,816sqft
Est.:
Townhouse
Built in 2016
1,981.98 Square Feet Lot
$1,689,400 Zestimate®
$373/sqft
$500/mo HOA
What's special
- 75 days |
- 231 |
- 18 |
Zillow last checked: 8 hours ago
Listing updated: December 08, 2025 at 10:24am
Listed by:
Heidi Dugan TREC #0444635 713-725-9239,
Greenwood King Properties - Kirby Office,
Jeremy Fain TREC #0633543 713-677-4337,
Greenwood King Properties - Kirby Office
Source: HAR,MLS#: 54778000
Facts & features
Interior
Bedrooms & bathrooms
- Bedrooms: 4
- Bathrooms: 5
- Full bathrooms: 4
- 1/2 bathrooms: 1
Rooms
- Room types: Utility Room
Primary bathroom
- Features: Full Secondary Bathroom Down, Half Bath, Primary Bath: Double Sinks, Primary Bath: Separate Shower, Primary Bath: Soaking Tub
Kitchen
- Features: Breakfast Bar, Island w/ Cooktop, Pantry, Pots/Pans Drawers, Soft Closing Cabinets, Soft Closing Drawers, Under Cabinet Lighting
Heating
- Natural Gas
Cooling
- Ceiling Fan(s), Electric
Appliances
- Included: ENERGY STAR Qualified Appliances, Water Heater, Disposal, Ice Maker, Refrigerator, Convection Oven, Double Oven, Electric Oven, Microwave, Free-Standing Range, Gas Cooktop, Gas Range, Dishwasher, Washer/Dryer
- Laundry: Inside
Features
- Balcony, Crown Molding, Elevator, Formal Entry/Foyer, High Ceilings, Prewired for Alarm System, Wet Bar, Wired for Sound, 1 Bedroom Down - Not Primary BR, En-Suite Bath, Primary Bed - 3rd Floor, Walk-In Closet(s)
- Flooring: Engineered Hardwood, Stone, Tile
- Doors: Insulated Doors
- Windows: Insulated/Low-E windows, Window Coverings
- Number of fireplaces: 3
- Fireplace features: Gas, Wood Burning
Interior area
- Total structure area: 4,816
- Total interior livable area: 4,816 sqft
Property
Parking
- Total spaces: 2
- Parking features: Electric Gate, Attached, Additional Parking, Auto Garage Door Opener, Paved
- Attached garage spaces: 2
Features
- Levels: All Levels
- Stories: 4
- Patio & porch: Patio/Deck, Deck
- Exterior features: Balcony, Sprinkler System
- Fencing: Partial
- Has view: Yes
- View description: East, South
Lot
- Size: 1,981.98 Square Feet
Details
- Parcel number: 1374310010029
Construction
Type & style
- Home type: Townhouse
- Architectural style: Contemporary,French,Traditional
- Property subtype: Townhouse
Materials
- Blown-In Insulation, Spray Foam Insulation, Brick, Cement Siding
- Foundation: Slab on Builders Pier
- Roof: Composition,Energy Star/Reflective Roof
Condition
- New construction: No
- Year built: 2016
Utilities & green energy
- Sewer: Public Sewer
- Water: Public
Green energy
- Energy efficient items: Thermostat, Lighting, HVAC, Exposure/Shade
Community & HOA
Community
- Features: Clubhouse
- Security: Prewired for Alarm System
- Subdivision: Southside
HOA
- HOA fee: $6,000 annually
Location
- Region: Houston
Financial & listing details
- Price per square foot: $373/sqft
- Tax assessed value: $1,378,394
- Annual tax amount: $25,844
- Date on market: 10/7/2025
- Listing terms: Cash,Conventional
- Exclusions: None
- Ownership: Full Ownership
- Road surface type: Concrete, Curbs
Estimated market value
$1,689,400
$1.60M - $1.77M
$7,556/mo
Price history
Price history
| Date | Event | Price |
|---|---|---|
| 12/8/2025 | Pending sale | $1,795,000$373/sqft |
Source: | ||
| 10/18/2025 | Price change | $1,795,000-2.4%$373/sqft |
Source: | ||
| 10/7/2025 | Listed for sale | $1,839,000+2.5%$382/sqft |
Source: | ||
| 9/5/2025 | Listing removed | $1,795,000$373/sqft |
Source: | ||
| 9/4/2025 | Listed for sale | $1,795,000$373/sqft |
Source: | ||
Public tax history
Public tax history
| Year | Property taxes | Tax assessment |
|---|---|---|
| 2025 | -- | $1,378,394 +2.1% |
| 2024 | $16,163 -10.3% | $1,350,199 -14.3% |
| 2023 | $18,026 -9.5% | $1,575,497 +31.9% |
Find assessor info on the county website
BuyAbility℠ payment
Est. payment
$12,324/mo
Principal & interest
$8803
Property taxes
$2393
Other costs
$1128
Climate risks
Neighborhood: Southside Place
Nearby schools
GreatSchools rating
- 10/10Twain Elementary SchoolGrades: PK-5Distance: 0.5 mi
- 6/10Pershing Middle SchoolGrades: 6-8Distance: 0.3 mi
- 7/10Lamar High SchoolGrades: 9-12Distance: 2.5 mi
Schools provided by the listing agent
- Elementary: Twain Elementary School
- Middle: Pershing Middle School
- High: Lamar High School (Houston)
Source: HAR. This data may not be complete. We recommend contacting the local school district to confirm school assignments for this home.
- Loading
