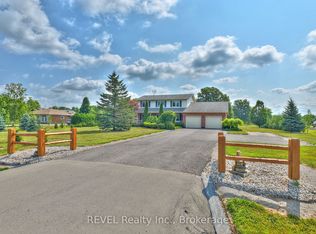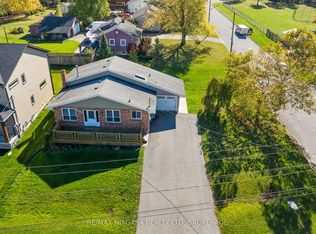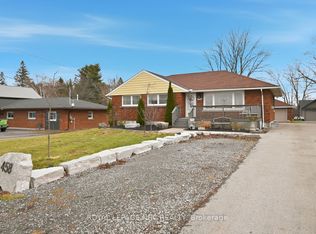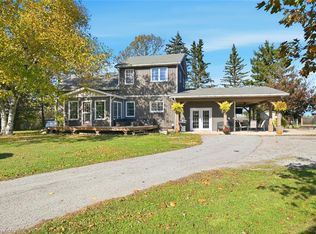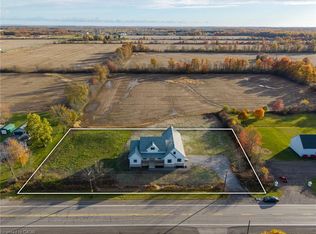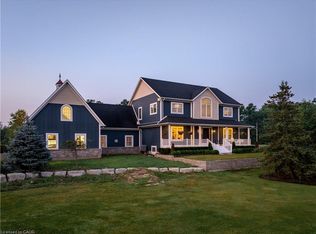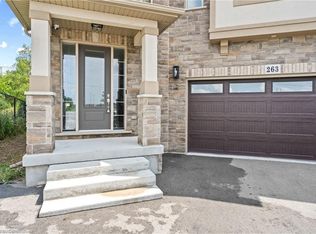Experience the pinnacle of modern living at 81 Doans Ridge Road - an interior design gem offering 3,025 sq ft of refined space on a 60' x 200' lot. From the moment you step inside, the open-concept main floor sets the tone with soaring 9' ceilings, rich engineered hardwood, custom white oak wall paneling, in-ceiling speakers, and sun-filled windows. The chef's kitchen is a show stopper with a 48" Thermador gas range, 36" Thermador fridge, 8' island, and walk-in pantry-perfect for hosting. A main-floor office provides the ideal work from home setup. Step onto the 295 sq ft covered deck and soak in tranquil views. Upstairs, two bedrooms each offer private 3 piece ensuites and walk-in closets, while the 650 sq ft primary suite is a true retreat with vaulted ceilings, a fireplace, spa inspired ensuite, and walk-in closet. The basement features over 8' ceilings, a roughed in bath, and a garage to basement stairwell. Located minutes from the Welland canal, trails and major highways, this home delivers luxury, lifestyle, and location in one extraordinary package.
For sale
C$1,300,000
81 Doans Ridge Rd, Welland, ON L3B 5N4
3beds
3,025sqft
Single Family Residence, Residential
Built in 2024
0.28 Acres Lot
$-- Zestimate®
C$430/sqft
C$-- HOA
What's special
Refined spaceOpen-concept main floorRich engineered hardwoodIn-ceiling speakersSun-filled windowsThermador gas rangeThermador fridge
- 164 days |
- 28 |
- 3 |
Zillow last checked: 8 hours ago
Listing updated: January 10, 2026 at 01:01pm
Listed by:
David Boersma, Broker,
RE/MAX Escarpment Realty Inc.
Source: ITSO,MLS®#: 40760305Originating MLS®#: Cornerstone Association of REALTORS®
Facts & features
Interior
Bedrooms & bathrooms
- Bedrooms: 3
- Bathrooms: 4
- Full bathrooms: 3
- 1/2 bathrooms: 1
- Main level bathrooms: 1
Other
- Features: Fireplace, Vaulted Ceiling(s), Walk-in Closet
- Level: Second
Bedroom
- Level: Second
Bedroom
- Level: Second
Bathroom
- Features: 5+ Piece, Ensuite
- Level: Second
Bathroom
- Features: 3-Piece, Ensuite
- Level: Second
Bathroom
- Features: 3-Piece, Ensuite
- Level: Second
Bathroom
- Features: 2-Piece
- Level: Main
Dining room
- Level: Main
Kitchen
- Level: Main
Laundry
- Level: Second
Living room
- Features: Fireplace
- Level: Main
Office
- Level: Main
Heating
- Natural Gas
Cooling
- Central Air
Appliances
- Included: Dishwasher, Dryer, Gas Stove, Range Hood, Washer, Wine Cooler
- Laundry: Main Level
Features
- None
- Basement: Full,Unfinished
- Has fireplace: Yes
- Fireplace features: Electric, Gas
Interior area
- Total structure area: 3,025
- Total interior livable area: 3,025 sqft
- Finished area above ground: 3,025
Video & virtual tour
Property
Parking
- Total spaces: 6
- Parking features: Attached Garage, Inside Entrance, Private Drive Double Wide
- Attached garage spaces: 2
- Uncovered spaces: 4
Features
- Patio & porch: Porch
- Frontage type: West
- Frontage length: 60.00
Lot
- Size: 0.28 Acres
- Dimensions: 60 x 200
- Features: Rural, Rectangular, Near Golf Course, Rec./Community Centre, School Bus Route, Schools
- Topography: Flat
Details
- Additional structures: None
- Parcel number: 641280100
- Zoning: RR
Construction
Type & style
- Home type: SingleFamily
- Architectural style: Two Story
- Property subtype: Single Family Residence, Residential
Materials
- Stone, Vinyl Siding
- Foundation: Concrete Perimeter
- Roof: Asphalt Shing
Condition
- 0-5 Years
- New construction: No
- Year built: 2024
Utilities & green energy
- Sewer: Septic Tank
- Water: Cistern
- Utilities for property: Electricity Connected, Natural Gas Connected
Community & HOA
Community
- Security: Security System
Location
- Region: Welland
Financial & listing details
- Price per square foot: C$430/sqft
- Annual tax amount: C$8,965
- Date on market: 8/15/2025
- Inclusions: Dishwasher, Dryer, Gas Stove, Range Hood, Washer, Wine Cooler
- Electric utility on property: Yes
David Boersma, Broker
(905) 545-1188
By pressing Contact Agent, you agree that the real estate professional identified above may call/text you about your search, which may involve use of automated means and pre-recorded/artificial voices. You don't need to consent as a condition of buying any property, goods, or services. Message/data rates may apply. You also agree to our Terms of Use. Zillow does not endorse any real estate professionals. We may share information about your recent and future site activity with your agent to help them understand what you're looking for in a home.
Price history
Price history
| Date | Event | Price |
|---|---|---|
| 8/15/2025 | Listed for sale | C$1,300,000C$430/sqft |
Source: ITSO #40760305 Report a problem | ||
Public tax history
Public tax history
Tax history is unavailable.Climate risks
Neighborhood: L3B
Nearby schools
GreatSchools rating
- NABloneva Bond Primary SchoolGrades: PK-3Distance: 10.3 mi
- 3/10Gaskill Preparatory SchoolGrades: 7-8Distance: 10.9 mi
- 3/10Niagara Falls High SchoolGrades: 9-12Distance: 11.8 mi
- Loading
