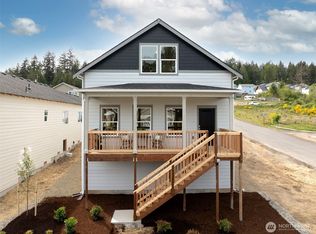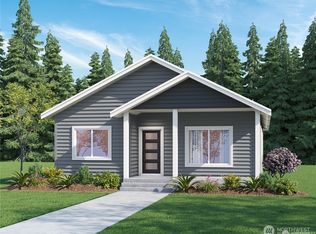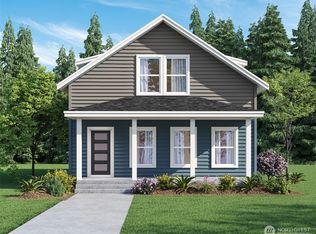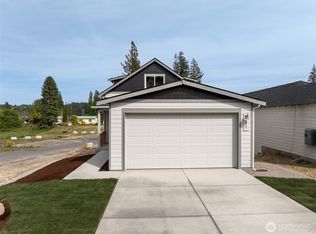Sold
Listed by:
Stu Clifford,
Windermere RE/Lake Tapps, Inc
Bought with: Windermere Prof Partners
$460,000
81 E Compass Lane, Allyn, WA 98524
3beds
1,857sqft
Single Family Residence
Built in 2025
6,098.4 Square Feet Lot
$463,900 Zestimate®
$248/sqft
$2,938 Estimated rent
Home value
$463,900
$385,000 - $561,000
$2,938/mo
Zestimate® history
Loading...
Owner options
Explore your selling options
What's special
Last chance in Allyn Ridge, Model Home with many upgrades. This spacious 3 Bedroom, 2.5 Bath home features Great room concept with large Island Kitchen, Stainless appliances. Luxury Vinyl planking throughout Living Room with Dining in-between. Large Primary Bedroom on Main Floor with oversized walk-in closet. 188 Sq Ft Covered front Porch and large back porch. Great location, walk to the Beach, Allyn Waterfront Park, Restaurants, and shopping. Short distance to Belfair, Purdy, Gig Harbor and Bremerton. Recreation abounds, boating, hiking and several golf courses nearby, Lakeland Village blocks away. Great incentives using the Preferred Lender.
Zillow last checked: 8 hours ago
Listing updated: September 07, 2025 at 04:03am
Listed by:
Stu Clifford,
Windermere RE/Lake Tapps, Inc
Bought with:
Janet Carmona, 119175
Windermere Prof Partners
Source: NWMLS,MLS#: 2372735
Facts & features
Interior
Bedrooms & bathrooms
- Bedrooms: 3
- Bathrooms: 3
- Full bathrooms: 2
- 1/2 bathrooms: 1
- Main level bathrooms: 2
- Main level bedrooms: 1
Primary bedroom
- Level: Main
Bathroom full
- Level: Main
Other
- Level: Main
Entry hall
- Level: Main
Great room
- Level: Main
Kitchen with eating space
- Level: Main
Utility room
- Level: Main
Heating
- Forced Air, Heat Pump, Electric
Cooling
- Forced Air, Heat Pump
Appliances
- Included: Dishwasher(s), Microwave(s), Stove(s)/Range(s), Water Heater: Electric, Water Heater Location: Garage
Features
- High Tech Cabling
- Flooring: Vinyl, Vinyl Plank, Carpet
- Windows: Double Pane/Storm Window
- Basement: None
- Has fireplace: No
- Fireplace features: Electric
Interior area
- Total structure area: 1,857
- Total interior livable area: 1,857 sqft
Property
Parking
- Total spaces: 2
- Parking features: Attached Garage
- Attached garage spaces: 2
Features
- Levels: One and One Half
- Stories: 1
- Entry location: Main
- Patio & porch: Double Pane/Storm Window, High Tech Cabling, Vaulted Ceiling(s), Walk-In Closet(s), Water Heater
- Has view: Yes
- View description: Territorial
Lot
- Size: 6,098 sqft
- Features: Dead End Street, Paved, Cable TV, Deck, Patio
- Topography: Level
Details
- Parcel number: 122205061003
- Zoning: Res
- Zoning description: Jurisdiction: County
- Special conditions: Standard
Construction
Type & style
- Home type: SingleFamily
- Architectural style: Northwest Contemporary
- Property subtype: Single Family Residence
Materials
- Wood Siding, Wood Products
- Foundation: Poured Concrete
- Roof: Composition
Condition
- Very Good
- New construction: Yes
- Year built: 2025
- Major remodel year: 2025
Details
- Builder name: MTT South Sound LLC
Utilities & green energy
- Electric: Company: Mason PUD 3
- Sewer: Sewer Connected, Company: Mason County Utility
- Water: Public, Company: Port of Allyn
Community & neighborhood
Location
- Region: Allyn
- Subdivision: Allyn
Other
Other facts
- Listing terms: Cash Out,Conventional,FHA,VA Loan
- Cumulative days on market: 125 days
Price history
| Date | Event | Price |
|---|---|---|
| 8/7/2025 | Sold | $460,000+0%$248/sqft |
Source: | ||
| 7/18/2025 | Pending sale | $459,950$248/sqft |
Source: | ||
| 7/1/2025 | Price change | $459,950+1.1%$248/sqft |
Source: | ||
| 6/14/2025 | Listed for sale | $454,950$245/sqft |
Source: | ||
| 6/4/2025 | Pending sale | $454,950$245/sqft |
Source: | ||
Public tax history
| Year | Property taxes | Tax assessment |
|---|---|---|
| 2024 | $184 -2.8% | $24,500 +22.7% |
| 2023 | $189 +6.7% | $19,960 +9.9% |
| 2022 | $177 | $18,160 +8.5% |
Find assessor info on the county website
Neighborhood: 98524
Nearby schools
GreatSchools rating
- 3/10Belfair Elementary SchoolGrades: PK-5Distance: 3.8 mi
- 4/10Hawkins Middle SchoolGrades: 6-8Distance: 2.3 mi
- 2/10North Mason Senior High SchoolGrades: 9-12Distance: 2 mi

Get pre-qualified for a loan
At Zillow Home Loans, we can pre-qualify you in as little as 5 minutes with no impact to your credit score.An equal housing lender. NMLS #10287.
Sell for more on Zillow
Get a free Zillow Showcase℠ listing and you could sell for .
$463,900
2% more+ $9,278
With Zillow Showcase(estimated)
$473,178


