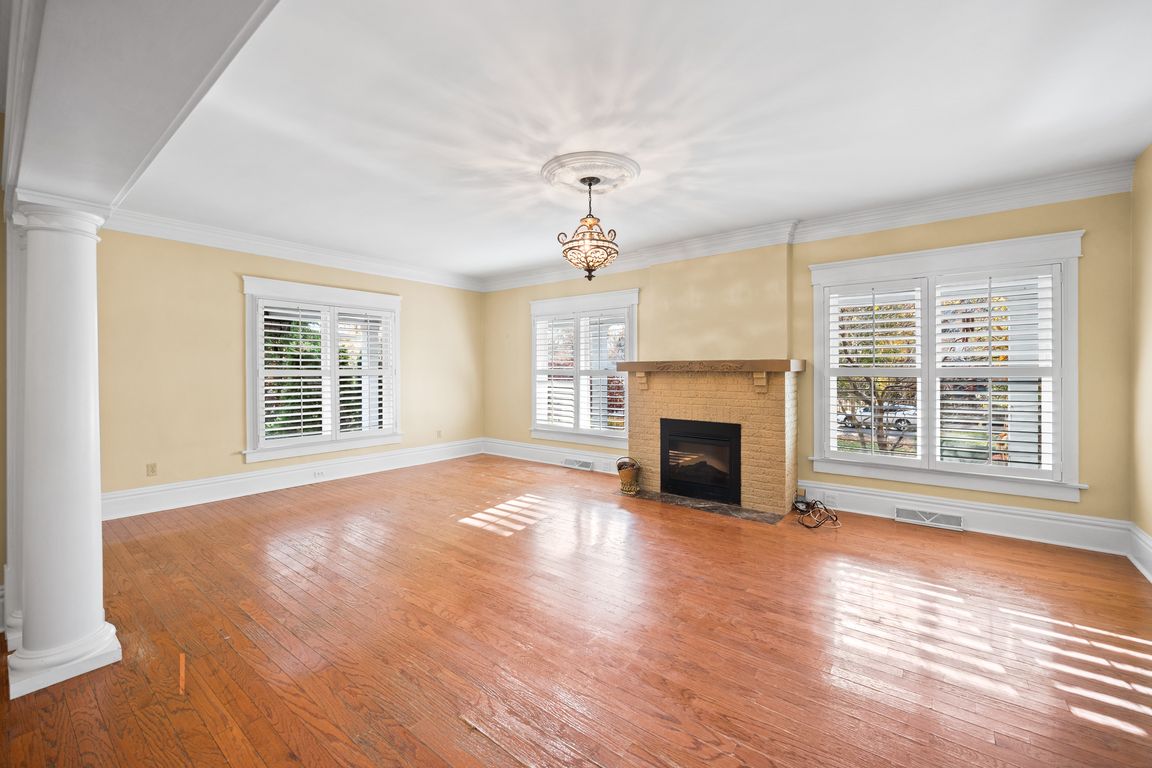
For sale
$475,000
4beds
4,178sqft
81 Edgerton Rd, Akron, OH 44303
4beds
4,178sqft
Single family residence
Built in 1908
0.40 Acres
2 Garage spaces
$114 price/sqft
What's special
Elegant fireplaceNestled among mature treesCharming wrap-around porchStunning curb appealGabled rooflinesInviting striped awningsWell-kept hot tub
Welcome to this beautifully maintained historic gem, offering timeless character, modern comfort, and stunning curb appeal. Nestled among mature trees and vibrant landscaping, this timeless home features a charming wrap-around porch, gabled rooflines, and inviting striped awnings that create a warm, welcoming presence from the moment you arrive. Step inside to discover ...
- 11 hours |
- 510 |
- 28 |
Source: MLS Now,MLS#: 5170131 Originating MLS: Medina County Board of REALTORS
Originating MLS: Medina County Board of REALTORS
Travel times
Living Room
Kitchen
Primary Bedroom
Zillow last checked: 8 hours ago
Listing updated: 11 hours ago
Listing Provided by:
Jeffrey Peterson 216-310-2138 jeffpeterson@stoufferrealty.com,
Berkshire Hathaway HomeServices Stouffer Realty
Source: MLS Now,MLS#: 5170131 Originating MLS: Medina County Board of REALTORS
Originating MLS: Medina County Board of REALTORS
Facts & features
Interior
Bedrooms & bathrooms
- Bedrooms: 4
- Bathrooms: 4
- Full bathrooms: 3
- 1/2 bathrooms: 1
- Main level bathrooms: 1
Primary bedroom
- Description: Flooring: Carpet
- Level: Second
- Dimensions: 20 x 15
Bedroom
- Level: Second
- Dimensions: 11 x 15
Bedroom
- Description: Flooring: Carpet
- Level: Second
- Dimensions: 12 x 11
Bedroom
- Level: Third
- Dimensions: 14 x 12
Primary bathroom
- Description: Flooring: Carpet
- Level: Second
- Dimensions: 11 x 9
Bathroom
- Level: Third
- Dimensions: 9 x 9
Bathroom
- Level: Second
- Dimensions: 7 x 11
Other
- Level: Third
- Dimensions: 25 x 16
Dining room
- Description: Flooring: Wood
- Level: First
- Dimensions: 18 x 15
Kitchen
- Description: Flooring: Luxury Vinyl Tile
- Level: First
- Dimensions: 15 x 21
Laundry
- Level: Second
- Dimensions: 11 x 16
Living room
- Description: Flooring: Wood
- Level: First
- Dimensions: 25 x 15
Sitting room
- Description: Flooring: Tile
- Level: First
- Dimensions: 14 x 13
Heating
- Forced Air, Gas
Cooling
- Central Air
Features
- Basement: Unfinished
- Number of fireplaces: 1
Interior area
- Total structure area: 4,178
- Total interior livable area: 4,178 sqft
- Finished area above ground: 3,052
- Finished area below ground: 1,126
Property
Parking
- Total spaces: 2
- Parking features: Driveway, Detached, Garage
- Garage spaces: 2
Features
- Levels: Three Or More
- Stories: 3
- Patio & porch: Patio
- Pool features: Pool/Spa Combo
Lot
- Size: 0.4 Acres
Details
- Parcel number: 6731827
- Special conditions: Standard
Construction
Type & style
- Home type: SingleFamily
- Architectural style: Colonial
- Property subtype: Single Family Residence
Materials
- Vinyl Siding
- Foundation: Block
- Roof: Asphalt
Condition
- Year built: 1908
Utilities & green energy
- Sewer: Public Sewer
- Water: Public
Community & HOA
Community
- Subdivision: George M & Lucy J Wright
HOA
- Has HOA: No
Location
- Region: Akron
Financial & listing details
- Price per square foot: $114/sqft
- Tax assessed value: $253,620
- Annual tax amount: $5,663
- Date on market: 11/19/2025
- Cumulative days on market: 5 days