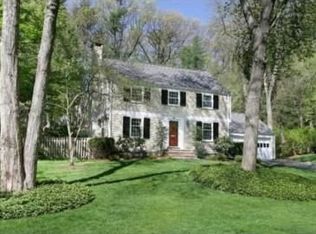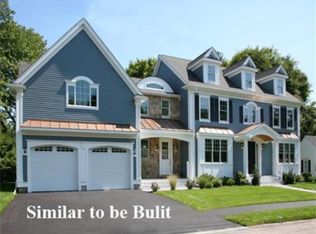A Masterpiece of exceptional quality throughout this home! 5 bedroom, 4.5 bath home in Poet's Corner.Built in 2015,freshly painted inside and out! Private,terraced professionally landscaped backyard. The grand entrance in this home opens up to a large coffered ceiling family room,living room and dining room.Side entrance has slate floor mudroom with custom built-ins and bead board leading to a 1st floor study. The grand open floor plan & elegant finishes, will leave you simply amazed!Stunning high end chef's kitchen has full Thermador appliance package and loads of cabinet space.The master bedroom with beautiful master bath includes heated marble flooring. Second floor study has built-in shelving and two built in desks.There is also a laundry room upstairs. Private lower level includes an oversized wet bar with upper and lower cabinets, full bath and extensive built ins.Near to all major commuting routes and shops in Wellesley,Seller will consider Lease to own.
This property is off market, which means it's not currently listed for sale or rent on Zillow. This may be different from what's available on other websites or public sources.

