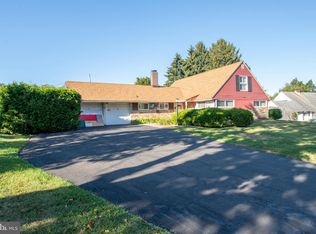Sold for $510,000
$510,000
81 Fieldstone Rd, Levittown, PA 19056
5beds
1,926sqft
Single Family Residence
Built in 1958
0.28 Acres Lot
$519,400 Zestimate®
$265/sqft
$3,179 Estimated rent
Home value
$519,400
$483,000 - $561,000
$3,179/mo
Zestimate® history
Loading...
Owner options
Explore your selling options
What's special
This beautiful 5-bedroom, 3-bathroom home offers a spacious and inviting layout, perfect for both relaxation and entertaining. The main floor features 3 bedrooms, including a large master suite with an attached master bathroom for ultimate convenience. A cozy wood-burning fireplace in the living room creates a warm and welcoming atmosphere, ideal for family gatherings. The well-appointed kitchen is perfect for home cooks, with plenty of counter space for meal prep and cooking. Just off the kitchen, a versatile utility room or bonus room leads into the one-car garage, offering additional storage or workspace. Upstairs, you’ll find 2 large bedrooms and a loft area with skylights, bringing in natural light and creating a bright and airy space. The expansive, fenced-in backyard provides ample room for outdoor activities, and the covered patio is perfect for enjoying the outdoors year-round. Additional features include updated windows, a concrete driveway, and plenty of closet space throughout the home. This charming home combines comfort, convenience, and style, making it the perfect place to call home!
Zillow last checked: 8 hours ago
Listing updated: May 05, 2025 at 05:54pm
Listed by:
Valarie Graves 267-799-3942,
Opus Elite Real Estate
Bought with:
Missy Kitzmiller, RS285195
Robin Kemmerer Associates Inc
Source: Bright MLS,MLS#: PABU2088188
Facts & features
Interior
Bedrooms & bathrooms
- Bedrooms: 5
- Bathrooms: 3
- Full bathrooms: 3
- Main level bathrooms: 2
- Main level bedrooms: 3
Basement
- Area: 0
Heating
- Baseboard, Oil
Cooling
- Central Air, Electric
Appliances
- Included: Electric Water Heater
- Laundry: Hookup, Main Level
Features
- Has basement: No
- Number of fireplaces: 1
- Fireplace features: Wood Burning
Interior area
- Total structure area: 1,926
- Total interior livable area: 1,926 sqft
- Finished area above ground: 1,926
- Finished area below ground: 0
Property
Parking
- Total spaces: 1
- Parking features: Garage Faces Front, Driveway, Attached
- Attached garage spaces: 1
- Has uncovered spaces: Yes
Accessibility
- Accessibility features: None
Features
- Levels: Two
- Stories: 2
- Pool features: None
Lot
- Size: 0.28 Acres
- Dimensions: 103.00 x 120.00
Details
- Additional structures: Above Grade, Below Grade
- Parcel number: 22050444
- Zoning: R1
- Special conditions: Standard
Construction
Type & style
- Home type: SingleFamily
- Architectural style: Cape Cod
- Property subtype: Single Family Residence
Materials
- Frame
- Foundation: Concrete Perimeter
- Roof: Shingle
Condition
- New construction: No
- Year built: 1958
Utilities & green energy
- Sewer: Public Sewer
- Water: Public
- Utilities for property: Cable Connected, Electricity Available, Cable
Community & neighborhood
Location
- Region: Levittown
- Subdivision: Forsythia Gate
- Municipality: MIDDLETOWN TWP
Other
Other facts
- Listing agreement: Exclusive Agency
- Ownership: Fee Simple
Price history
| Date | Event | Price |
|---|---|---|
| 4/25/2025 | Sold | $510,000$265/sqft |
Source: | ||
| 3/28/2025 | Pending sale | $510,000$265/sqft |
Source: | ||
| 3/11/2025 | Contingent | $510,000$265/sqft |
Source: | ||
| 2/22/2025 | Listed for sale | $510,000$265/sqft |
Source: | ||
Public tax history
| Year | Property taxes | Tax assessment |
|---|---|---|
| 2025 | $6,571 | $28,800 |
| 2024 | $6,571 +6.5% | $28,800 |
| 2023 | $6,170 +2.7% | $28,800 |
Find assessor info on the county website
Neighborhood: Forsynthia Gate
Nearby schools
GreatSchools rating
- 4/10Sandburg Middle SchoolGrades: 5-8Distance: 0.4 mi
- 8/10Neshaminy High SchoolGrades: 9-12Distance: 3.6 mi
Schools provided by the listing agent
- Elementary: Albert Schweitzer
- Middle: Carl Sandburg
- High: Neshaminy
- District: Neshaminy
Source: Bright MLS. This data may not be complete. We recommend contacting the local school district to confirm school assignments for this home.
Get a cash offer in 3 minutes
Find out how much your home could sell for in as little as 3 minutes with a no-obligation cash offer.
Estimated market value$519,400
Get a cash offer in 3 minutes
Find out how much your home could sell for in as little as 3 minutes with a no-obligation cash offer.
Estimated market value
$519,400
