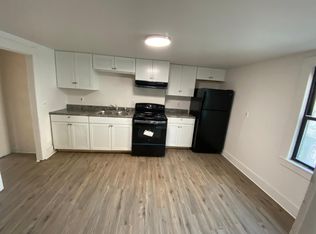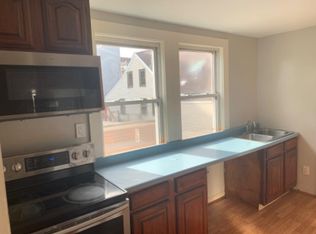Closed
$750,000
81 Forest Avenue, Portland, ME 04101
2beds
1,727sqft
Single Family Residence
Built in 1831
1,306.8 Square Feet Lot
$756,200 Zestimate®
$434/sqft
$3,552 Estimated rent
Home value
$756,200
$696,000 - $817,000
$3,552/mo
Zestimate® history
Loading...
Owner options
Explore your selling options
What's special
Downtown Elegance Meets Everyday Convenience.
Experience the perfect balance of luxury, location, and lifestyle in this remodeled historic home in the heart of downtown Portland. Just minutes from Maine Medical Center, the Portland Museum of Art, the State Theatre, and an incredible variety of restaurants and cafés, this property is an ideal opportunity for medical professionals or anyone looking to live surrounded by the best the city has to offer.
The interior has been thoughtfully and tastefully renovated, offering a turn-key experience with upscale finishes throughout. Hardwood flooring flows seamlessly from room to room, anchoring a sophisticated palette of custom features. The kitchen has been enhanced with bespoke shelving, and custom closets have been added throughout the home—including a luxe walk-in closet in the primary suite—providing both beauty and practicality.
Two flexible office or bonus spaces, one on each level, offer dedicated areas for working from home, studying, or simply relaxing in peace. Custom blackout shades in the bedroom and tailored window treatments throughout the home enhance comfort and privacy.
Outside, the upgraded front entrance makes a stunning first impression, while the closed in city yard with an expanded deck, refreshed garden, and stone patio create a peaceful outdoor escape.
Whether you're commuting to the hospital, enjoying a show, or walking to dinner downtown, this fully reimagined home is the perfect base for elevated city living. A rare blend of thoughtful renovation and unbeatable location—you truly have to step inside to appreciate it.
Zillow last checked: 8 hours ago
Listing updated: August 05, 2025 at 08:00am
Listed by:
Keller Williams Realty scottandsunny@kw.com
Bought with:
Keller Williams Coastal and Lakes & Mountains Realty
Source: Maine Listings,MLS#: 1627426
Facts & features
Interior
Bedrooms & bathrooms
- Bedrooms: 2
- Bathrooms: 3
- Full bathrooms: 2
- 1/2 bathrooms: 1
Primary bedroom
- Features: Closet, Full Bath, Suite
- Level: Second
Bedroom 2
- Features: Full Bath, Suite
- Level: Second
Bonus room
- Level: Second
Dining room
- Level: First
Kitchen
- Level: First
Living room
- Level: First
Office
- Level: First
Heating
- Baseboard
Cooling
- None
Appliances
- Included: Dishwasher, Microwave, Gas Range, Refrigerator
Features
- Pantry, Walk-In Closet(s)
- Flooring: Carpet, Tile, Wood
- Basement: Interior Entry,Full,Unfinished
- Has fireplace: No
Interior area
- Total structure area: 1,727
- Total interior livable area: 1,727 sqft
- Finished area above ground: 1,727
- Finished area below ground: 0
Property
Parking
- Parking features: Paved, 1 - 4 Spaces
Features
- Patio & porch: Deck, Patio
Lot
- Size: 1,306 sqft
- Features: Business District, Historic District, City Lot, Near Shopping, Near Turnpike/Interstate, Near Railroad, Level, Open Lot, Sidewalks
Details
- Parcel number: PTLDM036BH012001
- Zoning: R6
Construction
Type & style
- Home type: SingleFamily
- Architectural style: Greek Revival
- Property subtype: Single Family Residence
Materials
- Wood Frame, Brick, Vinyl Siding
- Roof: Shingle
Condition
- Year built: 1831
Utilities & green energy
- Electric: Circuit Breakers
- Sewer: Public Sewer
- Water: Public
Community & neighborhood
Location
- Region: Portland
Other
Other facts
- Road surface type: Paved
Price history
| Date | Event | Price |
|---|---|---|
| 8/1/2025 | Sold | $750,000$434/sqft |
Source: | ||
| 7/7/2025 | Pending sale | $750,000$434/sqft |
Source: | ||
| 6/26/2025 | Contingent | $750,000$434/sqft |
Source: | ||
| 6/19/2025 | Listed for sale | $750,000+7%$434/sqft |
Source: | ||
| 4/4/2022 | Sold | $701,250+3.9%$406/sqft |
Source: | ||
Public tax history
| Year | Property taxes | Tax assessment |
|---|---|---|
| 2024 | $6,088 | $422,500 |
| 2023 | $6,088 +5.9% | $422,500 |
| 2022 | $5,750 +18.3% | $422,500 +102.5% |
Find assessor info on the county website
Neighborhood: West Bayside
Nearby schools
GreatSchools rating
- 3/10Howard C Reiche Community SchoolGrades: PK-5Distance: 0.5 mi
- 2/10King Middle SchoolGrades: 6-8Distance: 0.5 mi
- 4/10Portland High SchoolGrades: 9-12Distance: 0.4 mi

Get pre-qualified for a loan
At Zillow Home Loans, we can pre-qualify you in as little as 5 minutes with no impact to your credit score.An equal housing lender. NMLS #10287.
Sell for more on Zillow
Get a free Zillow Showcase℠ listing and you could sell for .
$756,200
2% more+ $15,124
With Zillow Showcase(estimated)
$771,324
