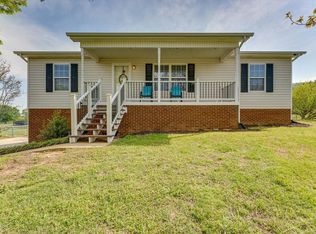Sold for $265,000 on 05/10/24
$265,000
81 Green Valley Dr, Rock Spring, GA 30739
3beds
1,615sqft
Single Family Residence
Built in 2016
0.49 Acres Lot
$291,000 Zestimate®
$164/sqft
$2,215 Estimated rent
Home value
$291,000
$268,000 - $317,000
$2,215/mo
Zestimate® history
Loading...
Owner options
Explore your selling options
What's special
Welcome to 81 Green Valley Dr, a captivating residence in the heart of Rock Spring, GA. This charming home, with 3 bedrooms and 2 bathrooms, spans 1,615 sqft of thoughtfully designed living space on a generous half-acre lot.
As you approach, the curb appeal is evident, and the allure continues with a large fenced-in backyard, providing a private oasis for outdoor enjoyment. The 2-car garage and back porch contribute to the functionality and comfort of this home.
Step inside to discover an open-flow floorplan with hardwood and tile flooring throughout, creating a seamless blend of elegance and practicality. The spacious kitchen, adorned with plenty of cabinets, is a focal point, offering a delightful space for culinary endeavors.
The home is bathed in natural light, enhancing the inviting atmosphere. Ceiling fans add a touch of comfort to each room. A big laundry room adds convenience to daily living, making household chores a breeze.
Whether you're entertaining guests in the large backyard, relaxing on the back porch, or enjoying the open living spaces within, 81 Green Valley Dr invites you to experience a lifestyle of comfort and style. This property is more than a home; it's an opportunity to embrace the warmth of a well-designed space. Schedule your showing today and envision the possibilities of calling this residence your own.
Zillow last checked: 8 hours ago
Listing updated: September 09, 2024 at 04:00pm
Listed by:
Asher Black 423-208-4943,
Keller Williams Realty
Bought with:
Alexis Scott, 338206
Keller Williams Realty
Source: Greater Chattanooga Realtors,MLS#: 1387249
Facts & features
Interior
Bedrooms & bathrooms
- Bedrooms: 3
- Bathrooms: 2
- Full bathrooms: 2
Heating
- Central
Cooling
- Central Air
Appliances
- Included: Refrigerator
Features
- Open Floorplan, Primary Downstairs, En Suite
- Basement: Crawl Space
- Has fireplace: No
Interior area
- Total structure area: 1,615
- Total interior livable area: 1,615 sqft
Property
Parking
- Total spaces: 2
- Parking features: Garage
- Garage spaces: 2
Features
- Levels: One
- Fencing: Fenced
Lot
- Size: 0.49 Acres
- Dimensions: 100 x 214
Details
- Parcel number: 0047a071
Construction
Type & style
- Home type: SingleFamily
- Property subtype: Single Family Residence
Materials
- Other
- Foundation: Block
- Roof: Asphalt
Condition
- New construction: No
- Year built: 2016
Utilities & green energy
- Water: Public
- Utilities for property: Cable Available, Sewer Connected, Underground Utilities
Community & neighborhood
Location
- Region: Rock Spring
- Subdivision: Valley View Ests
Other
Other facts
- Listing terms: Conventional,FHA,Owner May Carry,VA Loan
Price history
| Date | Event | Price |
|---|---|---|
| 5/10/2024 | Sold | $265,000$164/sqft |
Source: Greater Chattanooga Realtors #1387249 | ||
| 4/10/2024 | Contingent | $265,000$164/sqft |
Source: Greater Chattanooga Realtors #1387249 | ||
| 2/29/2024 | Listed for sale | $265,000+61.6%$164/sqft |
Source: Greater Chattanooga Realtors #1387249 | ||
| 5/5/2021 | Sold | $164,000$102/sqft |
Source: Public Record | ||
Public tax history
| Year | Property taxes | Tax assessment |
|---|---|---|
| 2024 | $2,501 +22.2% | $128,186 +30.8% |
| 2023 | $2,047 +33.8% | $97,972 +30.4% |
| 2022 | $1,530 | $75,122 |
Find assessor info on the county website
Neighborhood: 30739
Nearby schools
GreatSchools rating
- 4/10Woodstation Elementary SchoolGrades: PK-5Distance: 0.6 mi
- 7/10Heritage Middle SchoolGrades: 6-8Distance: 8 mi
- 7/10Heritage High SchoolGrades: 9-12Distance: 8.3 mi
Schools provided by the listing agent
- Elementary: Rock Spring Elementary
- Middle: Saddle Ridge Middle
- High: LaFayette High
Source: Greater Chattanooga Realtors. This data may not be complete. We recommend contacting the local school district to confirm school assignments for this home.
Get a cash offer in 3 minutes
Find out how much your home could sell for in as little as 3 minutes with a no-obligation cash offer.
Estimated market value
$291,000
Get a cash offer in 3 minutes
Find out how much your home could sell for in as little as 3 minutes with a no-obligation cash offer.
Estimated market value
$291,000
