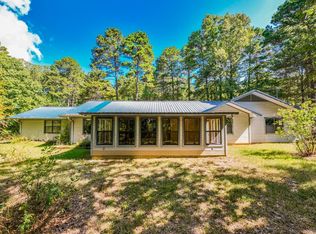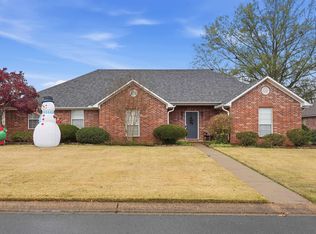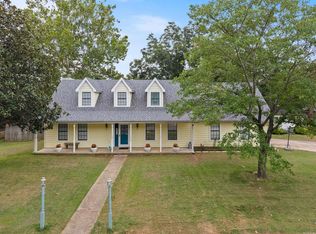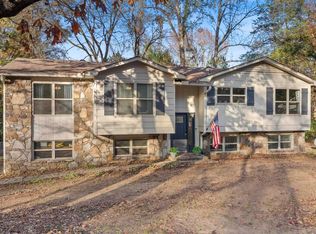This one-owner, custom-built home offers the rare opportunity to own a peaceful retreat just outside Conway city limits. Nestled on 3.78 acres, this 3,671 sq ft home combines privacy with close-to-town convenience. Inside, you’ll find 6 spacious rooms, ideal for bedrooms, home offices, or creative spaces. With 3.5 bathrooms, comfort and functionality are a priority. The heart of the home is a large recreation room with a full wet bar, perfect for entertaining or relaxing after a busy day. The home is built with lasting value in mind, featuring timeless stone construction, a gated entry, and its own well. Out back, a 2-bay shed provides extra space for hobbies or storage. The expansive property offers plenty of room to garden, roam, or expand. Whether you’re an investor looking for a project or a homeowner seeking peace and privacy, this home offers endless potential. Make it your own and enjoy the perfect blend of seclusion and convenience.
Active
$330,000
81 Happy Valley Dr, Conway, AR 72034
6beds
3,631sqft
Est.:
Single Family Residence
Built in 1987
3.78 Acres Lot
$314,800 Zestimate®
$91/sqft
$-- HOA
What's special
- 64 days |
- 1,654 |
- 106 |
Zillow last checked: 8 hours ago
Listing updated: December 05, 2025 at 12:56pm
Listed by:
Colby Whitlow 479-453-0181,
Brick Real Estate 501-497-3822
Source: CARMLS,MLS#: 25040067
Tour with a local agent
Facts & features
Interior
Bedrooms & bathrooms
- Bedrooms: 6
- Bathrooms: 4
- Full bathrooms: 3
- 1/2 bathrooms: 1
Rooms
- Room types: Formal Living Room, Office/Study, Bonus Room
Dining room
- Features: Separate Dining Room
Heating
- Electric
Cooling
- Electric, Window Unit(s)
Appliances
- Included: Free-Standing Range
Features
- Wet Bar, Primary Bedroom Apart, Guest Bedroom Apart, 4 Bedrooms Same Level, 2 Bedrooms Upper Level
- Flooring: Laminate
- Has fireplace: No
- Fireplace features: None
Interior area
- Total structure area: 3,631
- Total interior livable area: 3,631 sqft
Property
Parking
- Parking features: Garage
- Has garage: Yes
Features
- Levels: Two
- Stories: 2
- Patio & porch: Patio
- Fencing: Wrought Iron
Lot
- Size: 3.78 Acres
- Features: Sloped
Details
- Parcel number: 23700029000
Construction
Type & style
- Home type: SingleFamily
- Architectural style: Traditional
- Property subtype: Single Family Residence
Materials
- Stone
- Foundation: Slab
- Roof: Composition
Condition
- New construction: No
- Year built: 1987
Utilities & green energy
- Electric: Elec-Municipal (+Entergy)
- Sewer: Septic Tank
- Water: Well
- Utilities for property: Other
Community & HOA
Community
- Subdivision: Not In List
HOA
- Has HOA: No
Location
- Region: Conway
Financial & listing details
- Price per square foot: $91/sqft
- Tax assessed value: $414,500
- Annual tax amount: $2,933
- Date on market: 10/7/2025
- Road surface type: Paved
Estimated market value
$314,800
$299,000 - $331,000
$2,846/mo
Price history
Price history
| Date | Event | Price |
|---|---|---|
| 10/8/2025 | Listed for sale | $330,000-2.9%$91/sqft |
Source: | ||
| 10/6/2025 | Listing removed | -- |
Source: Owner Report a problem | ||
| 9/29/2025 | Pending sale | $340,000-2.9%$94/sqft |
Source: Owner Report a problem | ||
| 9/1/2025 | Listed for sale | $350,000$96/sqft |
Source: Owner Report a problem | ||
| 8/1/2025 | Listing removed | $350,000$96/sqft |
Source: | ||
Public tax history
Public tax history
| Year | Property taxes | Tax assessment |
|---|---|---|
| 2024 | $3,008 +11.2% | $63,220 +10% |
| 2023 | $2,707 +25.7% | $57,470 +7.2% |
| 2022 | $2,153 +5.5% | $53,630 +4.8% |
Find assessor info on the county website
BuyAbility℠ payment
Est. payment
$1,879/mo
Principal & interest
$1609
Property taxes
$154
Home insurance
$116
Climate risks
Neighborhood: 72034
Nearby schools
GreatSchools rating
- 9/10Carolyn Lewis Elementary SchoolGrades: K-4Distance: 3.1 mi
- 6/10Carl Stuart Middle SchoolGrades: 5-7Distance: 3.2 mi
- 7/10Conway High WestGrades: 10-12Distance: 4.1 mi
- Loading
- Loading




