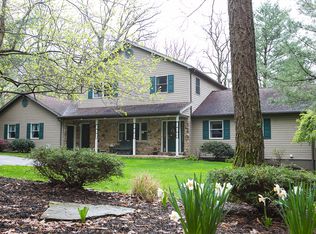Sold for $430,000 on 12/09/25
$430,000
81 Irish Ln, Lock Haven, PA 17745
3beds
2,856sqft
Single Family Residence
Built in 1992
5.48 Acres Lot
$430,100 Zestimate®
$151/sqft
$1,846 Estimated rent
Home value
$430,100
Estimated sales range
Not available
$1,846/mo
Zestimate® history
Loading...
Owner options
Explore your selling options
What's special
Looking for privacy? Check out this Secluded 5.48-acre retreat minutes from ATV/snowmobile trails, State Lands, and Pine Creek Rails to Trails. 90% of furniture included or negotiable —plus a John Deere tractor, Suzuki 4-wheeler & trailer and more! Inside: exposed beams, wood floors, kitchen/dining room combo, 1st-floor primary suite with vaulted ceiling, fireplace, huge closets & bath with walk-in shower. Upstairs: 2 large bedrooms and second bath with jet tub and shower. Heat source is a newer Harman auger fed coal stove with a thermostat in living room, baseboard electric & propane. Home includes a newer 20 K Propane Generac generator, oversized 2-car garage, shed, shooting range, private trails, two portable AC units, and Basement with high ceiling could be finished for additional living space. A must-see!
Zillow last checked: 9 hours ago
Listing updated: December 09, 2025 at 03:43am
Listed by:
Jerri Young 570-660-3437,
Swc Realty, LLC
Bought with:
Jerri Young, AB068696
Swc Realty, LLC
Source: Bright MLS,MLS#: PACL2025146
Facts & features
Interior
Bedrooms & bathrooms
- Bedrooms: 3
- Bathrooms: 2
- Full bathrooms: 2
- Main level bathrooms: 1
- Main level bedrooms: 1
Primary bedroom
- Features: Cathedral/Vaulted Ceiling, Fireplace - Gas, Flooring - HardWood, Flooring - Tile/Brick, Walk-In Closet(s)
- Level: Main
- Area: 304 Square Feet
- Dimensions: 19 x 16
Bedroom 1
- Features: Walk-In Closet(s)
- Level: Upper
- Area: 276 Square Feet
- Dimensions: 23 x 12
Bedroom 2
- Features: Flooring - Carpet, Walk-In Closet(s)
- Level: Upper
- Area: 276 Square Feet
- Dimensions: 23 x 12
Primary bathroom
- Features: Bathroom - Walk-In Shower, Flooring - Tile/Brick
- Level: Main
- Area: 65 Square Feet
- Dimensions: 13 x 5
Dining room
- Features: Flooring - HardWood, Kitchen Island
- Level: Main
- Area: 351 Square Feet
- Dimensions: 27 x 13
Family room
- Features: Flooring - Carpet, Flooring - Tile/Brick
- Level: Main
- Area: 405 Square Feet
- Dimensions: 27 x 15
Other
- Features: Bathroom - Jetted Tub, Bathroom - Walk-In Shower, Ceiling Fan(s)
- Level: Upper
- Area: 65 Square Feet
- Dimensions: 13 x 5
Kitchen
- Features: Flooring - HardWood
- Level: Main
- Area: 351 Square Feet
- Dimensions: 27 x 13
Heating
- Baseboard, Radiant, Other, Electric, Coal, Propane
Cooling
- None, Other
Appliances
- Included: Electric Water Heater
- Laundry: Main Level
Features
- Ceiling Fan(s), Combination Kitchen/Dining, Exposed Beams, Primary Bath(s), Walk-In Closet(s)
- Flooring: Carpet, Hardwood, Laminate, Wood
- Basement: Full,Heated,Exterior Entry,Interior Entry,Unfinished,Windows
- Has fireplace: No
- Fireplace features: Stove - Coal
Interior area
- Total structure area: 2,856
- Total interior livable area: 2,856 sqft
- Finished area above ground: 2,856
- Finished area below ground: 0
Property
Parking
- Total spaces: 8
- Parking features: Garage Faces Front, Other, Detached, Driveway, Off Street
- Garage spaces: 2
- Uncovered spaces: 6
Accessibility
- Accessibility features: Accessible Doors
Features
- Levels: Two
- Stories: 2
- Exterior features: Lighting
- Pool features: None
- Has spa: Yes
- Has view: Yes
- View description: Trees/Woods
Lot
- Size: 5.48 Acres
- Features: Backs to Trees, Rural
Details
- Additional structures: Above Grade, Below Grade, Outbuilding
- Parcel number: 1225110
- Zoning: RESIDENTIAL
- Special conditions: Standard
Construction
Type & style
- Home type: SingleFamily
- Architectural style: Cape Cod
- Property subtype: Single Family Residence
Materials
- Frame
- Foundation: Block
- Roof: Metal
Condition
- Excellent
- New construction: No
- Year built: 1992
- Major remodel year: 2011
Utilities & green energy
- Sewer: On Site Septic
- Water: Well
Community & neighborhood
Location
- Region: Lock Haven
- Subdivision: None Available
- Municipality: GALLAGHER TWP
Other
Other facts
- Listing agreement: Exclusive Agency
- Listing terms: Cash,Conventional,FHA,PHFA,USDA Loan,VA Loan
- Ownership: Fee Simple
Price history
| Date | Event | Price |
|---|---|---|
| 12/9/2025 | Sold | $430,000-10.2%$151/sqft |
Source: | ||
| 10/27/2025 | Contingent | $479,000$168/sqft |
Source: | ||
| 8/28/2025 | Price change | $479,000-2%$168/sqft |
Source: | ||
| 5/8/2025 | Listed for sale | $489,000$171/sqft |
Source: West Branch Valley AOR #WB-101457 | ||
| 5/8/2025 | Listing removed | -- |
Source: Owner | ||
Public tax history
| Year | Property taxes | Tax assessment |
|---|---|---|
| 2024 | $5,192 +4.9% | $240,100 |
| 2023 | $4,949 +2.7% | $240,100 |
| 2022 | $4,817 | $240,100 |
Find assessor info on the county website
Neighborhood: 17745
Nearby schools
GreatSchools rating
- 5/10Woodward El SchoolGrades: K-4Distance: 6.1 mi
- 5/10Central Mountain Middle SchoolGrades: 5-8Distance: 9.3 mi
- 4/10Central Mountain High SchoolGrades: 9-12Distance: 9.2 mi
Schools provided by the listing agent
- District: Keystone Central
Source: Bright MLS. This data may not be complete. We recommend contacting the local school district to confirm school assignments for this home.

Get pre-qualified for a loan
At Zillow Home Loans, we can pre-qualify you in as little as 5 minutes with no impact to your credit score.An equal housing lender. NMLS #10287.
