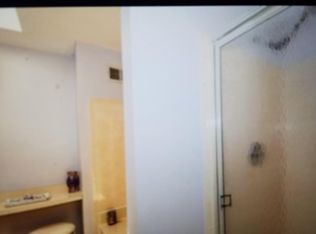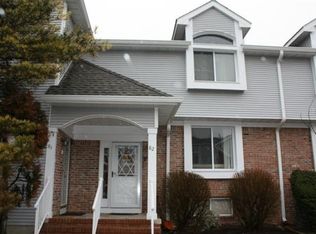Sold for $560,000 on 06/23/25
$560,000
81 Jamie Ct, Monmouth Junction, NJ 08852
2beds
1,714sqft
Townhouse
Built in 1992
-- sqft lot
$572,300 Zestimate®
$327/sqft
$3,014 Estimated rent
Home value
$572,300
$521,000 - $630,000
$3,014/mo
Zestimate® history
Loading...
Owner options
Explore your selling options
What's special
This 1714 sq ft townhome in the desirable Monmouth Junction community is available for quick closing. The home features cathedral ceilings and skylights. Excellent sun exposure, thanks to property orientation. Open the front door, and you'll be greeted by a foyer overlooking the living area with high ceilings. The Formal Dining Room leads to the updated kitchen with granite countertops and Oak cabinetry. The first-floor Family room, perfect for cozy gatherings, offers a cathedral ceiling & Fireplace. The slider door leads you to a deck & open backyard area. Upstairs is a spacious Primary suite with a Vaulted ceiling, walk-in closet, bath with double vanity, Jacuzzi tub, standing shower & a Skylight. 2nd bedroom is adjacent to the hallway bath. A large open loft that overlooks the family room is a multi-purpose area that can be used as a work-from-home space, play area, a cozy corner, or converted to an extra bedroom. The recently finished basement has a large cedar-lined closet, a laundry area & a huge Recreation area. Monmouth Walk offers great amenities with a Clubhouse, Outdoor Pool, & Tennis Courts. Excellent South Brunswick Schools, proximity to NJ Transit buses & trains, major highways, shopping & restaurants make this a perfect location. Come see it at the earliest! The fireplace has no known defects but is conveyed in as is condition.
Zillow last checked: 8 hours ago
Listing updated: June 23, 2025 at 04:53pm
Listed by:
BHHS FOX & ROACH REALTORS 609-924-1600
Source: All Jersey MLS,MLS#: 2513004R
Facts & features
Interior
Bedrooms & bathrooms
- Bedrooms: 2
- Bathrooms: 3
- Full bathrooms: 2
- 1/2 bathrooms: 1
Dining room
- Features: Formal Dining Room
Kitchen
- Features: Granite/Corian Countertops, Pantry, Separate Dining Area, Galley Type
Basement
- Area: 0
Heating
- Forced Air
Cooling
- Central Air, Ceiling Fan(s)
Appliances
- Included: Dishwasher, Dryer, Gas Range/Oven, Microwave, Refrigerator, Range, Washer
Features
- Cathedral Ceiling(s), High Ceilings, Skylight, Kitchen, Bath Half, Dining Room, Family Room, 2 Bedrooms, Bath Full, Loft, Bath Main, None
- Flooring: Carpet, Ceramic Tile, Wood
- Windows: Skylight(s)
- Basement: Finished, Recreation Room, Interior Entry, Utility Room
- Number of fireplaces: 1
- Fireplace features: Wood Burning
Interior area
- Total structure area: 1,714
- Total interior livable area: 1,714 sqft
Property
Parking
- Parking features: None, Assigned
Features
- Levels: Two
- Stories: 2
- Patio & porch: Porch, Deck, Patio, Enclosed
- Exterior features: Barbecue, Open Porch(es), Deck, Patio, Enclosed Porch(es)
- Pool features: Outdoor Pool
Lot
- Features: Private
Details
- Parcel number: 210004100154
- Zoning: AH
Construction
Type & style
- Home type: Townhouse
- Architectural style: Townhouse
- Property subtype: Townhouse
Materials
- Roof: Asphalt
Condition
- Year built: 1992
Utilities & green energy
- Gas: Natural Gas
- Sewer: Public Sewer
- Water: Public
- Utilities for property: Cable TV, Cable Connected, Electricity Connected, Natural Gas Connected
Community & neighborhood
Community
- Community features: Outdoor Pool, Playground, Tennis Court(s)
Location
- Region: Monmouth Junction
HOA & financial
HOA
- Has HOA: Yes
- Services included: Maintenance Structure, Ins Common Areas, Snow Removal, Trash, Maintenance Grounds
Other financial information
- Additional fee information: Maintenance Expense: $318 Monthly
Other
Other facts
- Ownership: Condominium
Price history
| Date | Event | Price |
|---|---|---|
| 6/23/2025 | Sold | $560,000-1.8%$327/sqft |
Source: | ||
| 5/21/2025 | Contingent | $570,000$333/sqft |
Source: | ||
| 5/21/2025 | Pending sale | $570,000$333/sqft |
Source: | ||
| 5/16/2025 | Contingent | $570,000$333/sqft |
Source: | ||
| 5/3/2025 | Listed for sale | $570,000$333/sqft |
Source: | ||
Public tax history
| Year | Property taxes | Tax assessment |
|---|---|---|
| 2024 | $7,757 +3.6% | $144,800 -0.1% |
| 2023 | $7,489 +3.1% | $145,000 |
| 2022 | $7,266 +0.4% | $145,000 |
Find assessor info on the county website
Neighborhood: 08852
Nearby schools
GreatSchools rating
- 7/10Brooks Crossing Elementary SchoolGrades: PK-5Distance: 2.1 mi
- 8/10Crossroads NorthGrades: 6-8Distance: 1.1 mi
- 7/10South Brunswick High SchoolGrades: 9-12Distance: 1.5 mi
Get a cash offer in 3 minutes
Find out how much your home could sell for in as little as 3 minutes with a no-obligation cash offer.
Estimated market value
$572,300
Get a cash offer in 3 minutes
Find out how much your home could sell for in as little as 3 minutes with a no-obligation cash offer.
Estimated market value
$572,300

