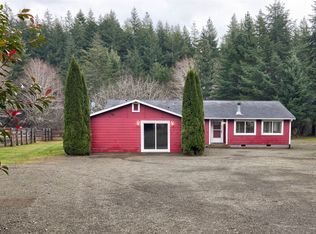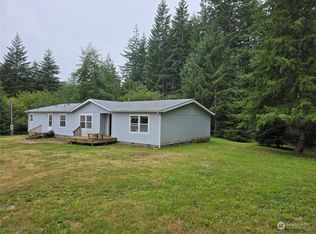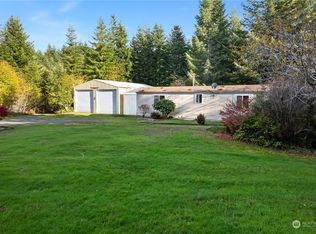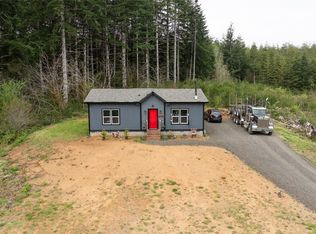Sold
Listed by:
Jessica Burgess,
Realty ONE Group All Stars,
Tyson Burgess,
Realty ONE Group All Stars
Bought with: Spivey Realty Group, LLC
$530,000
81 Larson Brothers Road, Hoquiam, WA 98550
3beds
1,570sqft
Single Family Residence
Built in 1998
5 Acres Lot
$518,400 Zestimate®
$338/sqft
$2,277 Estimated rent
Home value
$518,400
$399,000 - $674,000
$2,277/mo
Zestimate® history
Loading...
Owner options
Explore your selling options
What's special
One of the most tranquil & peaceful country settings you could ask for, is available NOW! Bring the horses, cows, goats, or chickens - they all have a home here! This lovely 3-bedroom, 2-bath home sits on 5 BEAUTIFUL acres of pasture land and trees for your property's privacy bordering. New luxury vinyl plank flooring throughout the home recently installed. All appliances including the NEW washer and dryer for a full package. This property includes a 3-stall BARN w/ tack room, and fenced area. There's also a 24x36 Pole Bldg for your toys or farm equipment! The entire property is fenced to keep your animals home. Approximately 30 min drive to the Ocean Shores beach community.
Zillow last checked: 8 hours ago
Listing updated: September 27, 2024 at 03:01pm
Listed by:
Jessica Burgess,
Realty ONE Group All Stars,
Tyson Burgess,
Realty ONE Group All Stars
Bought with:
Jaclyn Stevenson, 20108169
Spivey Realty Group, LLC
Source: NWMLS,MLS#: 2275403
Facts & features
Interior
Bedrooms & bathrooms
- Bedrooms: 3
- Bathrooms: 2
- Full bathrooms: 2
- Main level bathrooms: 2
- Main level bedrooms: 3
Primary bedroom
- Level: Main
Bedroom
- Level: Main
Bedroom
- Level: Main
Bathroom full
- Level: Main
Bathroom full
- Level: Main
Dining room
- Level: Main
Entry hall
- Level: Main
Kitchen with eating space
- Level: Main
Living room
- Level: Main
Utility room
- Level: Main
Heating
- Radiant
Cooling
- None
Appliances
- Included: Dishwasher(s), Dryer(s), Microwave(s), Refrigerator(s), Stove(s)/Range(s), Washer(s), Water Heater: Electric, Water Heater Location: Garage
Features
- Bath Off Primary, Ceiling Fan(s), Dining Room
- Flooring: Ceramic Tile, Laminate, Vinyl Plank
- Windows: Double Pane/Storm Window, Skylight(s)
- Basement: None
- Has fireplace: No
Interior area
- Total structure area: 1,570
- Total interior livable area: 1,570 sqft
Property
Parking
- Total spaces: 2
- Parking features: Driveway, Attached Garage, Detached Garage
- Attached garage spaces: 2
Features
- Levels: One
- Stories: 1
- Entry location: Main
- Patio & porch: Bath Off Primary, Ceiling Fan(s), Ceramic Tile, Double Pane/Storm Window, Dining Room, Laminate, Skylight(s), Vaulted Ceiling(s), Walk-In Closet(s), Water Heater
- Has view: Yes
- View description: Territorial
Lot
- Size: 5 Acres
- Features: Dead End Street, Open Lot, Secluded, Barn, Deck, Fenced-Partially, High Speed Internet, Outbuildings, Shop, Stable
- Topography: Equestrian,Partial Slope
- Residential vegetation: Fruit Trees, Garden Space, Pasture, Wooded
Details
- Parcel number: 191012320040
- Zoning description: Gen. Dev. 5,Jurisdiction: County
- Special conditions: Standard
Construction
Type & style
- Home type: SingleFamily
- Architectural style: Contemporary
- Property subtype: Single Family Residence
Materials
- Metal/Vinyl
- Foundation: Poured Concrete
- Roof: Composition
Condition
- Very Good
- Year built: 1998
Utilities & green energy
- Electric: Company: Grays Harbor PUD
- Sewer: Septic Tank
- Water: Shared Well
Community & neighborhood
Location
- Region: Hoquiam
- Subdivision: New London
Other
Other facts
- Listing terms: Cash Out,Conventional,FHA,VA Loan
- Cumulative days on market: 259 days
Price history
| Date | Event | Price |
|---|---|---|
| 9/27/2024 | Sold | $530,000-1.9%$338/sqft |
Source: | ||
| 8/28/2024 | Pending sale | $540,000$344/sqft |
Source: | ||
| 8/9/2024 | Listed for sale | $540,000+16.1%$344/sqft |
Source: | ||
| 5/24/2023 | Sold | $465,000+2.2%$296/sqft |
Source: | ||
| 4/21/2023 | Pending sale | $455,000$290/sqft |
Source: | ||
Public tax history
| Year | Property taxes | Tax assessment |
|---|---|---|
| 2024 | $3,991 -10.8% | $407,643 |
| 2023 | $4,475 -3.7% | $407,643 -0.8% |
| 2022 | $4,646 +13.4% | $410,752 +20% |
Find assessor info on the county website
Neighborhood: 98550
Nearby schools
GreatSchools rating
- 3/10Lincoln Elementary SchoolGrades: 2-5Distance: 10.7 mi
- 3/10Hoquiam Middle SchoolGrades: 6-8Distance: 11.4 mi
- 3/10Hoquiam High SchoolGrades: 9-12Distance: 11.4 mi
Schools provided by the listing agent
- Middle: Hoquiam Mid
- High: Hoquiam High
Source: NWMLS. This data may not be complete. We recommend contacting the local school district to confirm school assignments for this home.
Get pre-qualified for a loan
At Zillow Home Loans, we can pre-qualify you in as little as 5 minutes with no impact to your credit score.An equal housing lender. NMLS #10287.



