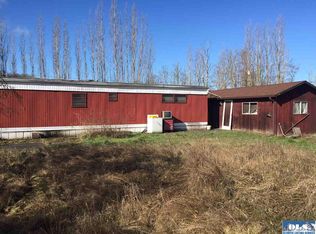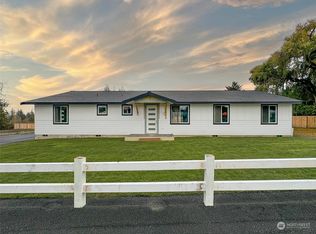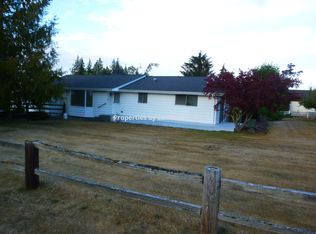Sometimes small is better. Less to maintain, clean, update, etc. This home is located close to the Dungeness recreation area, city of Sequim, Marina, etc.. Enjoy as a first home, a vacation place at an affordable price.
This property is off market, which means it's not currently listed for sale or rent on Zillow. This may be different from what's available on other websites or public sources.



