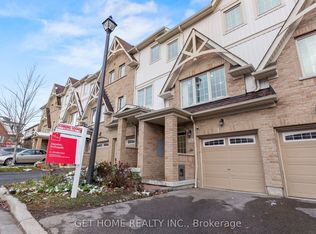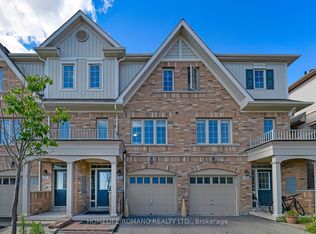This Is It! Gorgeous And Spacious, This 3 Bedroom, 4 Bathroom Home Is The One Not To Be Missed. Ground Floor Family Room With 2 Piece Bathroom & Garage Entrance. Open Modern Concept With Large Living & Dining Room Complete With Smooth Ceilings And Potlights Throughout. Kitchen With Eat-In Space Includes: Granite Countertop, Centre Island, S/S Appliances & A Walkout To The Yard. Location Location...Close To So Many Amenities & Only Mins From The 401.
This property is off market, which means it's not currently listed for sale or rent on Zillow. This may be different from what's available on other websites or public sources.

