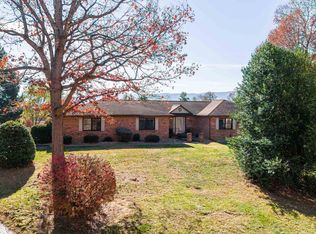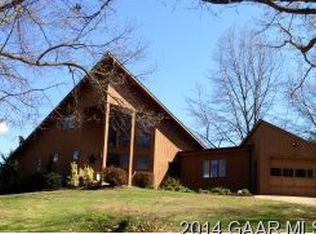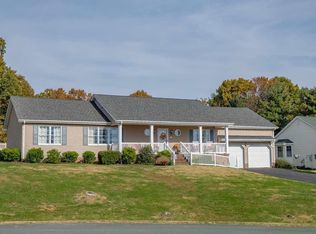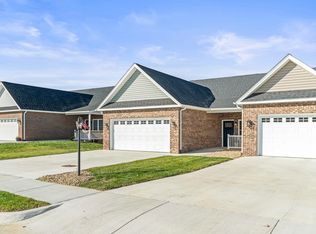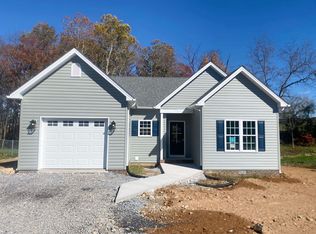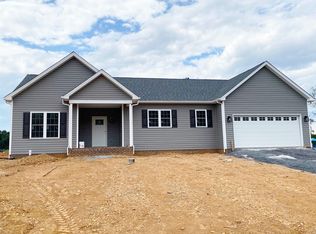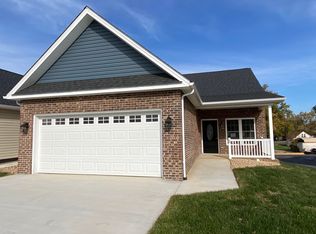Completed and ready for immediate occupancy! This is a beautiful, new duplex in popular Stuarts Draft! Fall in love with this stunning home, in a popular neighborhood and convenient to everything! Features: a large family room with electric fireplace, open kitchen and dining room combo, large master suite with walk in shower & walk in closet. Wood floors (not laminate). Flooded with natural light throughout. A two car garage and a private backyard with patio complement the interior living space. Owner/Agent.
Active
$439,000
81 Meriwether Cir, Stuarts Draft, VA 24477
3beds
2,112sqft
Est.:
Duplex, Multi Family
Built in 2025
-- sqft lot
$437,900 Zestimate®
$208/sqft
$-- HOA
What's special
Two car garagePrivate backyard with patioFlooded with natural lightWood floors
- 49 days |
- 287 |
- 9 |
Zillow last checked: 8 hours ago
Listing updated: November 06, 2025 at 07:26am
Listed by:
HAMED H ABOUZIED 540-255-9230,
PREMIER PROPERTIES
Source: CAAR,MLS#: 662836 Originating MLS: Greater Augusta Association of Realtors Inc
Originating MLS: Greater Augusta Association of Realtors Inc
Tour with a local agent
Facts & features
Interior
Bedrooms & bathrooms
- Bedrooms: 3
- Bathrooms: 3
- Full bathrooms: 2
- 1/2 bathrooms: 1
- Main level bathrooms: 3
- Main level bedrooms: 3
Rooms
- Room types: Bathroom, Bedroom, Dining Room, Full Bath, Foyer, Half Bath, Kitchen, Laundry, Living Room, Utility Room
Primary bedroom
- Level: First
Bedroom
- Level: First
Primary bathroom
- Level: First
Bathroom
- Level: First
Other
- Features: Butler's Pantry
- Level: First
Dining room
- Level: First
Foyer
- Level: First
Half bath
- Level: First
Kitchen
- Level: First
Laundry
- Level: First
Living room
- Level: First
Other
- Level: First
Other
- Level: First
Other
- Level: First
Other
- Level: First
Other
- Level: First
Utility room
- Level: First
Heating
- Central, Electric
Cooling
- Central Air, Heat Pump
Appliances
- Included: Dishwasher, Electric Range, Disposal, Microwave, Heat Pump Water Heater
- Laundry: Washer Hookup, Dryer Hookup
Features
- Primary Downstairs, Butler's Pantry, Entrance Foyer, Kitchen Island, Utility Room
- Flooring: Ceramic Tile, Hardwood
- Windows: Double Pane Windows, Insulated Windows
- Basement: Crawl Space,Partial
- Has fireplace: Yes
- Fireplace features: Electric
- Common walls with other units/homes: 1 Common Wall
Interior area
- Total structure area: 2,574
- Total interior livable area: 2,112 sqft
- Finished area above ground: 2,112
- Finished area below ground: 0
Property
Parking
- Total spaces: 2
- Parking features: Attached, Garage
- Attached garage spaces: 2
Features
- Levels: One
- Stories: 1
- Patio & porch: Rear Porch, Composite, Concrete, Deck, Patio
- Pool features: None
Lot
- Size: 9,583.2 Square Feet
Details
- Parcel number: 75g(5)34
- Zoning description: DR Duplex Residential
Construction
Type & style
- Home type: MultiFamily
- Property subtype: Duplex, Multi Family
- Attached to another structure: Yes
Materials
- Blown-In Insulation, ICAT Recessed Lighting, Stick Built
- Foundation: Block, Brick/Mortar, Pillar/Post/Pier
Condition
- New construction: Yes
- Year built: 2025
Utilities & green energy
- Sewer: Public Sewer
- Water: Public
- Utilities for property: Cable Available
Community & HOA
Community
- Security: Smoke Detector(s), Surveillance System
- Subdivision: VILLAGE AT COLTERS
HOA
- Has HOA: No
Location
- Region: Stuarts Draft
Financial & listing details
- Price per square foot: $208/sqft
- Annual tax amount: $1
- Date on market: 4/2/2025
- Cumulative days on market: 233 days
Estimated market value
$437,900
$416,000 - $460,000
Not available
Price history
Price history
| Date | Event | Price |
|---|---|---|
| 4/6/2025 | Listed for sale | $439,000$208/sqft |
Source: | ||
Public tax history
Public tax history
Tax history is unavailable.BuyAbility℠ payment
Est. payment
$2,442/mo
Principal & interest
$2120
Property taxes
$168
Home insurance
$154
Climate risks
Neighborhood: 24477
Nearby schools
GreatSchools rating
- 3/10Guy K Stump Elementary SchoolGrades: PK-5Distance: 0.6 mi
- 4/10Stuarts Draft Middle SchoolGrades: 6-8Distance: 1.8 mi
- 5/10Stuarts Draft High SchoolGrades: 9-12Distance: 1.7 mi
Schools provided by the listing agent
- Elementary: Guy K. Stump
- Middle: Stuarts Draft
- High: Stuarts Draft
Source: CAAR. This data may not be complete. We recommend contacting the local school district to confirm school assignments for this home.
- Loading
- Loading
