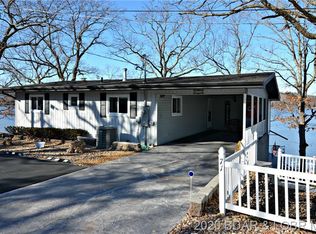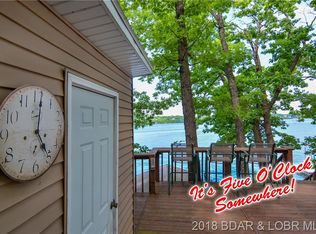COMPLETELY REMODELED WATERFRONT BEAUTY with OUTSTANDING VIEWS- BEST LOCATION by water and land! Kitchen has new hickory cabinets with soft touch, quartz counter tops, high-end stainless steel appliances, 4 BR & 2 BA MAIN LEVEL LIVING -2 bedrooms on the main floor, upstairs bath remolded with onyx shower w/blue tooth in the middle of shower head!! All new windows through out house & solid hickory hardwood floor upstairs. Handmade stairs w/large storage drawer leading into the lower level game room/2ND family room, 2 more bedrooms -bath,super laundry/utility room- Fabulous set up master bedroom only steps away to the private hot tub just outside 9 ft slider. OUTDOOR SPACE AND DOCK ARE INCREDIBLE! Walk to the water from one 14x18 deck to another 18x18 martini deck and onto a concrete pad at the waters edge. OK HERE IT IS-38x46 Concrete & steel dock that has a 12x32 slip with #10,000 hoist and a double PWC space/14x12 slip+swim platform & storage shed. AND there's BOATHOUSE! A MUST SEE!
This property is off market, which means it's not currently listed for sale or rent on Zillow. This may be different from what's available on other websites or public sources.


