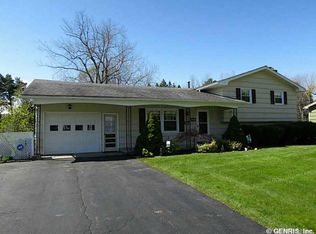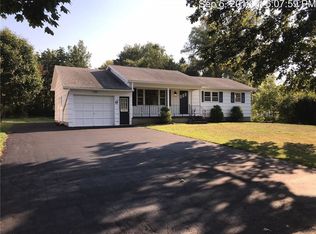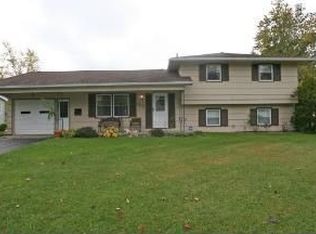Closed
$280,000
81 Mobile Dr, Rochester, NY 14616
3beds
1,667sqft
Single Family Residence
Built in 1960
0.49 Acres Lot
$284,600 Zestimate®
$168/sqft
$2,694 Estimated rent
Maximize your home sale
Get more eyes on your listing so you can sell faster and for more.
Home value
$284,600
$262,000 - $307,000
$2,694/mo
Zestimate® history
Loading...
Owner options
Explore your selling options
What's special
Welcome to this beautifully updated 3-bedroom, 1.5-bathroom home that perfectly blends classic charm with modern conveniences located on a dead-end street conveniently located to shopping, schools, expressways and more. Step inside to find refinished hardwood floors upstairs and stylish luxury vinyl plank flooring throughout the lower level, offering both beauty and durability. The kitchen features stainless steel appliances (all included!) plus a beverage fridge—perfect for entertaining. Enjoy meals in the formal dining room, then relax in either the spacious living room or the cozy family room, which opens directly to a patio and large backyard. Your outdoor retreat includes a 2020 above-ground pool and hot tub, making it ideal for gatherings or relaxing summer days. The home also features vinyl siding and a tear-off roof installed in 2020 for added peace of mind. The partially finished basement offers bonus living space and a second laundry area—while the convenient upstairs laundry adds modern practicality. With a newer hot water tank, and furnace & central A/C both less than a year old, all the big-ticket items are done for you! A new front door and overhead garage door round out the updates. Don't miss this move-in ready gem that offers space, style, and comfort both inside and out. Schedule your private tour today!
Zillow last checked: 8 hours ago
Listing updated: October 31, 2025 at 10:24am
Listed by:
Nunzio Salafia 585-279-8210,
RE/MAX Plus
Bought with:
Hiba S. Ibrahim, 10401325111
Empire Realty Group
Source: NYSAMLSs,MLS#: R1637038 Originating MLS: Rochester
Originating MLS: Rochester
Facts & features
Interior
Bedrooms & bathrooms
- Bedrooms: 3
- Bathrooms: 2
- Full bathrooms: 1
- 1/2 bathrooms: 1
- Main level bathrooms: 1
Heating
- Gas, Forced Air
Cooling
- Central Air
Appliances
- Included: Built-In Refrigerator, Dryer, Dishwasher, Gas Oven, Gas Range, Gas Water Heater, Wine Cooler, Washer
- Laundry: In Basement, Upper Level
Features
- Breakfast Bar, Ceiling Fan(s), Separate/Formal Dining Room, Entrance Foyer, Separate/Formal Living Room, Hot Tub/Spa, Pantry, Window Treatments, Programmable Thermostat
- Flooring: Ceramic Tile, Hardwood, Laminate, Varies
- Windows: Drapes
- Basement: Full,Partially Finished,Sump Pump
- Has fireplace: No
Interior area
- Total structure area: 1,667
- Total interior livable area: 1,667 sqft
Property
Parking
- Total spaces: 1
- Parking features: Attached, Electricity, Garage, Driveway, Garage Door Opener
- Attached garage spaces: 1
Features
- Levels: Two
- Stories: 2
- Patio & porch: Patio
- Exterior features: Blacktop Driveway, Hot Tub/Spa, Pool, Patio
- Pool features: Above Ground
- Has spa: Yes
- Spa features: Hot Tub
Lot
- Size: 0.49 Acres
- Dimensions: 80 x 264
- Features: Near Public Transit, Rectangular, Rectangular Lot, Residential Lot
Details
- Parcel number: 2628000600600001045000
- Special conditions: Standard
Construction
Type & style
- Home type: SingleFamily
- Architectural style: Two Story
- Property subtype: Single Family Residence
Materials
- Vinyl Siding, Wood Siding, Copper Plumbing, PEX Plumbing
- Foundation: Block
- Roof: Asphalt
Condition
- Resale
- Year built: 1960
Utilities & green energy
- Electric: Circuit Breakers
- Sewer: Connected
- Water: Connected, Public
- Utilities for property: Cable Available, High Speed Internet Available, Sewer Connected, Water Connected
Community & neighborhood
Security
- Security features: Security System Owned
Location
- Region: Rochester
- Subdivision: Mt Read Heights
Other
Other facts
- Listing terms: Cash,Conventional,FHA,VA Loan
Price history
| Date | Event | Price |
|---|---|---|
| 10/31/2025 | Sold | $280,000-11.1%$168/sqft |
Source: | ||
| 10/1/2025 | Pending sale | $314,900$189/sqft |
Source: | ||
| 9/20/2025 | Price change | $314,900+43.2%$189/sqft |
Source: | ||
| 9/10/2025 | Listed for sale | $219,900+70.5%$132/sqft |
Source: | ||
| 7/11/2018 | Sold | $129,000+45.9%$77/sqft |
Source: Public Record Report a problem | ||
Public tax history
| Year | Property taxes | Tax assessment |
|---|---|---|
| 2024 | -- | $144,000 |
| 2023 | -- | $144,000 +12.5% |
| 2022 | -- | $128,000 |
Find assessor info on the county website
Neighborhood: 14616
Nearby schools
GreatSchools rating
- 6/10Paddy Hill Elementary SchoolGrades: K-5Distance: 0.5 mi
- 5/10Arcadia Middle SchoolGrades: 6-8Distance: 0.8 mi
- 6/10Arcadia High SchoolGrades: 9-12Distance: 0.8 mi
Schools provided by the listing agent
- District: Greece
Source: NYSAMLSs. This data may not be complete. We recommend contacting the local school district to confirm school assignments for this home.


