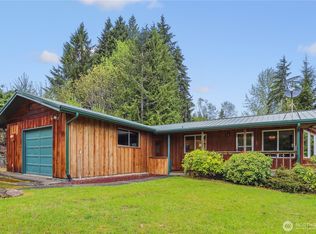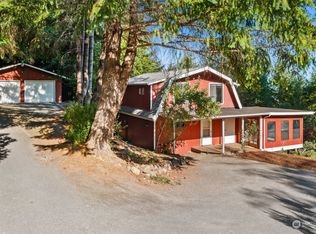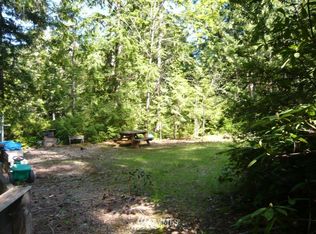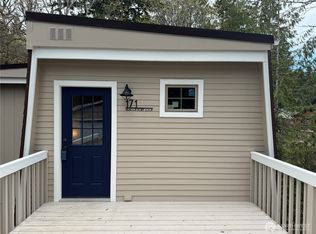Sold
Listed by:
Matthew Clark,
M4 Real Estate Group
Bought with: Lake & Company
$480,000
81 N Beacon Point Loop S, Lilliwaup, WA 98555
2beds
1,792sqft
Single Family Residence
Built in 1977
0.42 Acres Lot
$499,600 Zestimate®
$268/sqft
$2,514 Estimated rent
Home value
$499,600
$410,000 - $615,000
$2,514/mo
Zestimate® history
Loading...
Owner options
Explore your selling options
What's special
Stunning Hood Canal Retreat with Unbelievable Views! This 1,792 sq ft home boasts 2 beds, 2 baths, and expansive wrap-around deck overlooking the canal - an entertainers dream! Features an open-concept kitchen w/ granite counters, soft-close cabinetry, & stainless steel appliances. The upper level includes two cozy bedrooms & a full bath. The lower level offers a versatile living space with a wet bar - ideal for a second kitchen, and a large bonus room w/ full bath—perfect for a primary suite or guest quarters. Enjoy lush garden space, covered patio, large carport with storage shed, and an attached greenhouse. Community perks include private waterfront access, boat launch, swimming pool, park, and sports courts. You don't want to miss this!
Zillow last checked: 8 hours ago
Listing updated: June 29, 2024 at 02:45pm
Listed by:
Matthew Clark,
M4 Real Estate Group
Bought with:
Aaron Osborn, 119845
Lake & Company
Source: NWMLS,MLS#: 2229664
Facts & features
Interior
Bedrooms & bathrooms
- Bedrooms: 2
- Bathrooms: 2
- Full bathrooms: 2
- Main level bathrooms: 1
- Main level bedrooms: 2
Primary bedroom
- Level: Main
Bedroom
- Level: Main
Bathroom full
- Level: Lower
Bathroom full
- Level: Main
Entry hall
- Level: Main
Family room
- Level: Lower
Kitchen with eating space
- Level: Main
Living room
- Level: Main
Rec room
- Level: Lower
Utility room
- Level: Lower
Heating
- Fireplace(s), Forced Air, Heat Pump
Cooling
- Central Air, Forced Air, Heat Pump
Appliances
- Included: Dishwashers_, Dryer(s), Microwaves_, Refrigerators_, StovesRanges_, Washer(s), Dishwasher(s), Microwave(s), Refrigerator(s), Stove(s)/Range(s), Water Heater: Electric, Water Heater Location: Lower floor utility room
Features
- Ceiling Fan(s), Walk-In Pantry
- Flooring: Laminate, Carpet
- Windows: Double Pane/Storm Window
- Basement: None
- Number of fireplaces: 1
- Fireplace features: Wood Burning, Lower Level: 1, Fireplace
Interior area
- Total structure area: 1,792
- Total interior livable area: 1,792 sqft
Property
Parking
- Total spaces: 2
- Parking features: Detached Carport, Driveway, Off Street
- Has carport: Yes
- Covered spaces: 2
Features
- Levels: Two
- Stories: 2
- Entry location: Main
- Patio & porch: Laminate, Wall to Wall Carpet, Ceiling Fan(s), Double Pane/Storm Window, Vaulted Ceiling(s), Walk-In Pantry, Wet Bar, Fireplace, Water Heater
- Has view: Yes
- View description: Canal, Mountain(s), Territorial
- Has water view: Yes
- Water view: Canal
Lot
- Size: 0.42 Acres
- Features: Paved, Deck, Green House, Outbuildings, Patio, Shop
- Topography: Level,Sloped,Terraces
- Residential vegetation: Garden Space
Details
- Parcel number: 324015100029
- Zoning description: RR5,Jurisdiction: County
- Special conditions: Standard
Construction
Type & style
- Home type: SingleFamily
- Property subtype: Single Family Residence
Materials
- Cement Planked
- Foundation: Poured Concrete
- Roof: Composition
Condition
- Very Good
- Year built: 1977
- Major remodel year: 1977
Utilities & green energy
- Electric: Company: PUD 1
- Sewer: Septic Tank, Company: Private Septic
- Water: Community, Company: Beacon Point
Community & neighborhood
Community
- Community features: Athletic Court, Boat Launch, CCRs, Playground
Location
- Region: Lilliwaup
- Subdivision: Beacon Point
HOA & financial
HOA
- HOA fee: $33 monthly
Other
Other facts
- Listing terms: Cash Out,Conventional,FHA,VA Loan
- Cumulative days on market: 353 days
Price history
| Date | Event | Price |
|---|---|---|
| 6/27/2024 | Sold | $480,000-4%$268/sqft |
Source: | ||
| 5/29/2024 | Pending sale | $499,950$279/sqft |
Source: | ||
| 5/4/2024 | Listed for sale | $499,950+104.1%$279/sqft |
Source: | ||
| 11/16/2017 | Sold | $245,000-3.9%$137/sqft |
Source: | ||
| 10/23/2017 | Pending sale | $255,000$142/sqft |
Source: Richard Beckman Realty Group #1171082 | ||
Public tax history
| Year | Property taxes | Tax assessment |
|---|---|---|
| 2024 | $2,899 +0.2% | $479,760 +10.3% |
| 2023 | $2,894 +5.9% | $435,125 +41.2% |
| 2022 | $2,733 | $308,225 +11.8% |
Find assessor info on the county website
Neighborhood: 98555
Nearby schools
GreatSchools rating
- 6/10Hood Canal Elementary & Junior High SchoolGrades: PK-8Distance: 19.8 mi
Schools provided by the listing agent
- Elementary: Hood Canal Elem& Jnr
- Middle: Hood Canal Elem& Jnr
- High: Shelton High
Source: NWMLS. This data may not be complete. We recommend contacting the local school district to confirm school assignments for this home.

Get pre-qualified for a loan
At Zillow Home Loans, we can pre-qualify you in as little as 5 minutes with no impact to your credit score.An equal housing lender. NMLS #10287.



