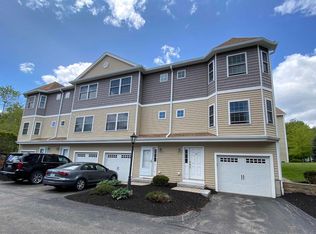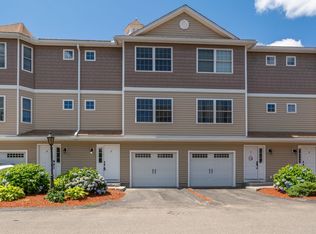Closed
Listed by:
Kristin Reyes,
REAL Broker NH, LLC Phone:603-945-1539
Bought with: Diamond Key Real Estate
$420,000
81 N High Street #3, Derry, NH 03038
2beds
1,720sqft
Condominium, Townhouse
Built in 2008
-- sqft lot
$425,300 Zestimate®
$244/sqft
$2,950 Estimated rent
Home value
$425,300
$400,000 - $455,000
$2,950/mo
Zestimate® history
Loading...
Owner options
Explore your selling options
What's special
Welcome to easy living in this beautifully maintained 2-bedroom, 3-bathroom townhome in the heart of Derry, NH! Tucked in a pet-friendly neighborhood with the Derry Rail Trail right outside your back door, this home offers a perfect blend of comfort, space, and convenience. Drive into your one-car garage and step into the finished lower level, featuring a great family room and full bathroom—ideal for guests, a home office, or playroom. Upstairs, the main floor boasts 9-foot ceilings, hardwood floors, a bright eat-in kitchen, and a spacious living room with direct access to your private back deck, perfect for morning coffee or evening relaxation. On the top level, you'll find two generously sized bedrooms connected by a full bathroom. Enjoy low-maintenance living with mowing, snow plowing, and trash removal included in the HOA fee. With quick access to shopping, schools, and commuter routes—and direct trail access for walking, running, or biking—this home truly has it all. Don’t miss your chance to own a move-in-ready townhome in a prime Derry location - open houses Fri, 6/6 4:30-6:30 pm and Sun 6/8 11-1 pm!
Zillow last checked: 8 hours ago
Listing updated: July 10, 2025 at 12:27pm
Listed by:
Kristin Reyes,
REAL Broker NH, LLC Phone:603-945-1539
Bought with:
Dan Orlando
Diamond Key Real Estate
Source: PrimeMLS,MLS#: 5044486
Facts & features
Interior
Bedrooms & bathrooms
- Bedrooms: 2
- Bathrooms: 3
- Full bathrooms: 2
- 1/2 bathrooms: 1
Heating
- Propane, Forced Air
Cooling
- Central Air
Appliances
- Included: Dishwasher, Dryer, Microwave, Electric Range, Refrigerator, Washer, Propane Water Heater
- Laundry: 2nd Floor Laundry
Features
- Ceiling Fan(s), Dining Area, Kitchen Island, Kitchen/Dining, Walk-In Closet(s)
- Flooring: Carpet, Hardwood
- Basement: Finished,Interior Entry
Interior area
- Total structure area: 1,720
- Total interior livable area: 1,720 sqft
- Finished area above ground: 1,720
- Finished area below ground: 0
Property
Parking
- Total spaces: 1
- Parking features: Paved, Auto Open, Direct Entry, Garage, Off Street, Underground
- Garage spaces: 1
Features
- Levels: 3
- Stories: 3
- Exterior features: Deck
Lot
- Features: Condo Development
Details
- Parcel number: DERYM31B21L3
- Zoning description: MHR2
Construction
Type & style
- Home type: Townhouse
- Property subtype: Condominium, Townhouse
Materials
- Wood Frame, Vinyl Exterior
- Foundation: Poured Concrete
- Roof: Asphalt Shingle
Condition
- New construction: No
- Year built: 2008
Utilities & green energy
- Electric: Circuit Breakers
- Sewer: Public Sewer
- Utilities for property: Other
Community & neighborhood
Security
- Security features: Smoke Detector(s)
Location
- Region: Derry
- Subdivision: Reserve At Covey Run
HOA & financial
Other financial information
- Additional fee information: Fee: $300
Price history
| Date | Event | Price |
|---|---|---|
| 7/10/2025 | Sold | $420,000$244/sqft |
Source: | ||
| 6/10/2025 | Contingent | $420,000$244/sqft |
Source: | ||
| 6/4/2025 | Listed for sale | $420,000+9.7%$244/sqft |
Source: | ||
| 6/30/2022 | Sold | $383,000+7.9%$223/sqft |
Source: | ||
| 5/24/2022 | Pending sale | $355,000$206/sqft |
Source: | ||
Public tax history
| Year | Property taxes | Tax assessment |
|---|---|---|
| 2024 | $7,439 +3.7% | $398,000 +14.7% |
| 2023 | $7,176 +8.6% | $347,000 |
| 2022 | $6,607 +6.2% | $347,000 +35.7% |
Find assessor info on the county website
Neighborhood: 03038
Nearby schools
GreatSchools rating
- 3/10Grinnell SchoolGrades: K-5Distance: 0.5 mi
- 4/10Gilbert H. Hood Middle SchoolGrades: 6-8Distance: 0.5 mi
Schools provided by the listing agent
- Elementary: Grinnell Elementary School
- Middle: Gilbert H. Hood Middle School
- High: Pinkerton Academy
- District: Derry School District SAU #10
Source: PrimeMLS. This data may not be complete. We recommend contacting the local school district to confirm school assignments for this home.

Get pre-qualified for a loan
At Zillow Home Loans, we can pre-qualify you in as little as 5 minutes with no impact to your credit score.An equal housing lender. NMLS #10287.

