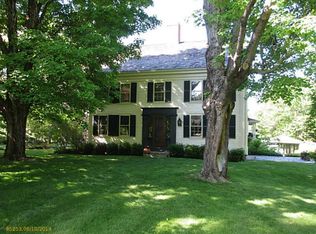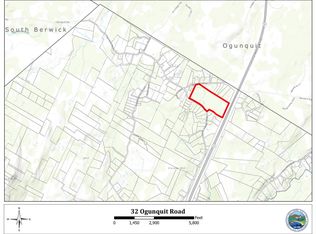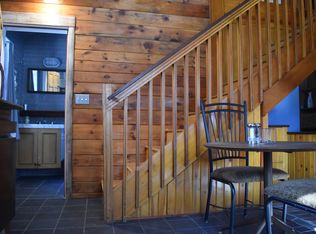Closed
$825,000
81 North Village Road, York, ME 03902
3beds
2,328sqft
Single Family Residence
Built in 1983
1.75 Acres Lot
$826,800 Zestimate®
$354/sqft
$3,583 Estimated rent
Home value
$826,800
$752,000 - $909,000
$3,583/mo
Zestimate® history
Loading...
Owner options
Explore your selling options
What's special
Welcome to 81 North Village Rd, nestled on 1.75 private acres just minutes (2 miles) from downtown Ogunquit and the beaches of both Ogunquit and York, this spacious 3-bedroom, 2.5-bathroom home offers the perfect blend of coastal living and peaceful wooded retreat. Built in 1983 with many updates throughout and offering 2,328 square feet of living space, the home features a flexible layout ideal for both entertaining and everyday life.
Enjoy a light-filled interior with chef's kitchen, pantry, dining, and a cozy living area with an efficient wood stove for Maine winters. The bedrooms are well-proportioned, with the first floor primary suite offering a private bathroom. The second floor bedrooms each have hardwood floors and full bath to share.
A separate 2-car garage provides ample storage and workshop space. The unfinished walk-out basement has windows throughout with potential for another office/workspace. The lot features mature flowering trees, perennial gardens and abuts 42 acres of forest that will remain undeveloped due to wetlands protection.
Whether you're looking for a year-round residence or a weekend escape, this ideally located property offers tranquility close to Portland and Boston just a few miles from I-95 not to mention being moments from the dining, shops, and sandy shores of Southern Maine. Don't miss this opportunity to call this coastal retreat in the forest your home!
Zillow last checked: 8 hours ago
Listing updated: October 24, 2025 at 01:14pm
Listed by:
Carey & Giampa, LLC
Bought with:
Carey & Giampa, LLC
Source: Maine Listings,MLS#: 1636526
Facts & features
Interior
Bedrooms & bathrooms
- Bedrooms: 3
- Bathrooms: 3
- Full bathrooms: 2
- 1/2 bathrooms: 1
Bedroom 1
- Level: First
Bedroom 2
- Level: Second
Bedroom 3
- Level: Second
Den
- Level: First
Dining room
- Level: First
Family room
- Level: First
Kitchen
- Level: First
Heating
- Baseboard, Heat Pump, Wood Stove
Cooling
- Heat Pump
Appliances
- Included: Dishwasher, Dryer, Gas Range, Refrigerator, Washer, Tankless Water Heater
Features
- 1st Floor Primary Bedroom w/Bath
- Flooring: Ceramic Tile, Hardwood, Softwood
- Windows: Double Pane Windows
- Basement: Interior Entry,Daylight,Sump Pump,Unfinished
- Number of fireplaces: 1
Interior area
- Total structure area: 2,328
- Total interior livable area: 2,328 sqft
- Finished area above ground: 2,328
- Finished area below ground: 0
Property
Parking
- Total spaces: 2
- Parking features: Gravel, 5 - 10 Spaces, Detached
- Garage spaces: 2
Features
- Patio & porch: Porch
- Has view: Yes
- View description: Scenic, Trees/Woods
Lot
- Size: 1.75 Acres
- Features: Abuts Conservation, Near Shopping, Near Turnpike/Interstate, Near Town, Rural, Rolling Slope, Landscaped, Wooded
Details
- Additional structures: Shed(s)
- Parcel number: YORKM0099B0047F
- Zoning: RES-2
Construction
Type & style
- Home type: SingleFamily
- Architectural style: Cape Cod
- Property subtype: Single Family Residence
Materials
- Wood Frame, Clapboard
- Roof: Fiberglass
Condition
- Year built: 1983
Utilities & green energy
- Electric: Circuit Breakers
- Sewer: Private Sewer, Septic Design Available
- Water: Well
- Utilities for property: Utilities On
Green energy
- Energy efficient items: Ceiling Fans
Community & neighborhood
Location
- Region: Cape Neddick
Other
Other facts
- Road surface type: Paved
Price history
| Date | Event | Price |
|---|---|---|
| 10/24/2025 | Sold | $825,000-4.1%$354/sqft |
Source: | ||
| 10/17/2025 | Pending sale | $860,000$369/sqft |
Source: | ||
| 9/14/2025 | Contingent | $860,000$369/sqft |
Source: | ||
| 9/4/2025 | Listed for sale | $860,000+103.3%$369/sqft |
Source: | ||
| 12/21/2017 | Sold | $423,000+11.3%$182/sqft |
Source: Agent Provided Report a problem | ||
Public tax history
| Year | Property taxes | Tax assessment |
|---|---|---|
| 2024 | $5,821 +7.3% | $693,000 +7.9% |
| 2023 | $5,426 +11.6% | $642,100 +12.9% |
| 2022 | $4,862 -5.3% | $568,600 +10.2% |
Find assessor info on the county website
Neighborhood: 03902
Nearby schools
GreatSchools rating
- 10/10Coastal Ridge Elementary SchoolGrades: 2-4Distance: 6.7 mi
- 9/10York Middle SchoolGrades: 5-8Distance: 7.2 mi
- 8/10York High SchoolGrades: 9-12Distance: 6.4 mi
Get pre-qualified for a loan
At Zillow Home Loans, we can pre-qualify you in as little as 5 minutes with no impact to your credit score.An equal housing lender. NMLS #10287.
Sell with ease on Zillow
Get a Zillow Showcase℠ listing at no additional cost and you could sell for —faster.
$826,800
2% more+$16,536
With Zillow Showcase(estimated)$843,336


