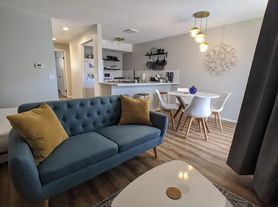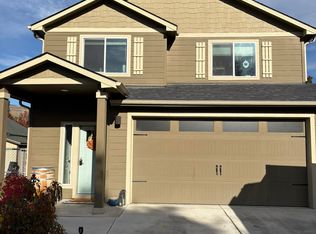Brand-new 2023 custom-built home, available now with a 6 month lease! This stunning, fully furnished residence combines modern luxury with ultimate convenience perfectly situated just 10 minutes from both Chelan and Manson, giving you easy access to Lake Chelan's wineries, hiking, and year-round recreation.
Step inside to an open-concept design featuring high-end finishes, brand-new stainless steel appliances, and stylish furnishings throughout no expense was spared. The gourmet kitchen flows seamlessly into the spacious living and dining areas, ideal for entertaining or quiet evenings in.
Unwind in your private backyard oasis: over an acre of fully fenced, flat usable land offers plenty of room for kids or outdoor gatherings. The highlight? The house also has a brand-new 6-person hot tub.
There is a central air conditioning, high-speed starlink internet, oversized windows with gorgeous territorial views, ample parking (including RV/boat space), and a quiet, peaceful setting while still being minutes from everything Lake Chelan has to offer.
- Available through May 31, 2026
- $4,000/month, plus utilities- electric, internet, garbage
- First month's rent, last month's rent, security deposit and move-out cleaning fee required for move-in cost
- Tenant is responsible for snow removal and lawn maintenance
-Pets will be considered, but there will be a $300 non-refundable pet fee
- $400 non-refundable move-out cleaning fee
No smoking | Excellent credit and references required.
This home feels more like a high-end vacation rental than a standard lease!
Utilities water, garbage, electricity, and internet included
Renter will be responsible for plowing and mowing - landlord can help connect you with a local resource
House for rent
Accepts Zillow applications
$4,000/mo
81 Nora Ln, Chelan, WA 98816
5beds
3,648sqft
Price may not include required fees and charges.
Single family residence
Available Mon Dec 15 2025
Large dogs OK
Central air
In unit laundry
Off street parking
Forced air
What's special
Fully furnished residencePrivate backyard oasisGourmet kitchenOpen-concept designHigh-end finishesCentral air conditioningBrand-new stainless steel appliances
- 1 day |
- -- |
- -- |
Travel times
Facts & features
Interior
Bedrooms & bathrooms
- Bedrooms: 5
- Bathrooms: 3
- Full bathrooms: 3
Heating
- Forced Air
Cooling
- Central Air
Appliances
- Included: Dishwasher, Dryer, Freezer, Microwave, Oven, Refrigerator, Washer
- Laundry: In Unit
Features
- Flooring: Carpet, Hardwood, Tile
- Furnished: Yes
Interior area
- Total interior livable area: 3,648 sqft
Property
Parking
- Parking features: Off Street
- Details: Contact manager
Features
- Exterior features: Electricity included in rent, Garbage included in rent, Heating system: Forced Air, Internet included in rent, Water included in rent
Details
- Parcel number: 282233140110
Construction
Type & style
- Home type: SingleFamily
- Property subtype: Single Family Residence
Utilities & green energy
- Utilities for property: Electricity, Garbage, Internet, Water
Community & HOA
Location
- Region: Chelan
Financial & listing details
- Lease term: 6 Month
Price history
| Date | Event | Price |
|---|---|---|
| 11/17/2025 | Listed for rent | $4,000$1/sqft |
Source: Zillow Rentals | ||

