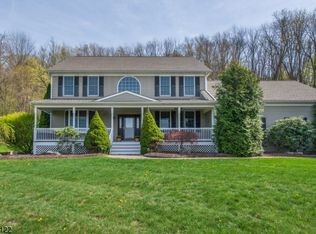
Closed
Street View
$635,000
81 Old Turnpike Rd, Washington Twp., NJ 07865
4beds
4baths
--sqft
Single Family Residence
Built in 1985
5.36 Acres Lot
$647,700 Zestimate®
$--/sqft
$4,791 Estimated rent
Home value
$647,700
$602,000 - $693,000
$4,791/mo
Zestimate® history
Loading...
Owner options
Explore your selling options
What's special
Zillow last checked: January 25, 2026 at 11:15pm
Listing updated: September 29, 2025 at 09:35am
Listed by:
Kevin Saum 866-201-6210,
Exp Realty, Llc
Bought with:
Mitchell Ross
Keller Williams Towne Square Real
Source: GSMLS,MLS#: 3978285
Facts & features
Interior
Bedrooms & bathrooms
- Bedrooms: 4
- Bathrooms: 4
Property
Lot
- Size: 5.36 Acres
- Dimensions: 5.361 AC
Details
- Parcel number: 380004300000006307
Construction
Type & style
- Home type: SingleFamily
- Property subtype: Single Family Residence
Condition
- Year built: 1985
Community & neighborhood
Location
- Region: Port Murray
Price history
| Date | Event | Price |
|---|---|---|
| 9/26/2025 | Sold | $635,000+5.8% |
Source: | ||
| 8/15/2025 | Pending sale | $600,000 |
Source: | ||
| 8/8/2025 | Listed for sale | $600,000+134.4% |
Source: | ||
| 6/12/1997 | Sold | $256,000 |
Source: Public Record Report a problem | ||
Public tax history
| Year | Property taxes | Tax assessment |
|---|---|---|
| 2025 | $12,907 | $444,900 |
| 2024 | $12,907 +2.3% | $444,900 |
| 2023 | $12,617 +2.9% | $444,900 |
Find assessor info on the county website
Neighborhood: 07865
Nearby schools
GreatSchools rating
- 8/10Flocktown Kossman Elementary SchoolGrades: PK-5Distance: 3.5 mi
- 7/10Long Valley Middle SchoolGrades: 6-8Distance: 4.4 mi
- 7/10West Morris Central High SchoolGrades: 9-12Distance: 7.3 mi
Get a cash offer in 3 minutes
Find out how much your home could sell for in as little as 3 minutes with a no-obligation cash offer.
Estimated market value
$647,700