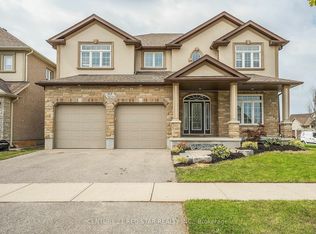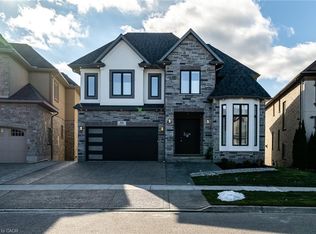Sold for $1,238,000 on 07/31/25
C$1,238,000
81 Paige St, Kitchener, ON N2K 4P6
5beds
2,743sqft
Single Family Residence, Residential
Built in 2008
-- sqft lot
$-- Zestimate®
C$451/sqft
C$3,517 Estimated rent
Home value
Not available
Estimated sales range
Not available
$3,517/mo
Loading...
Owner options
Explore your selling options
What's special
Impressive, Executive home situated on a large corner lot on a serene street in desirable Riverbank Estate neighbourhood, surrounded by nature and the Grand River. This custom built home features a beautiful street curb appeal with stucco/stone exterior and an inviting front porch. Over 3900 sq.ft. of expansive finished living space, includes 5 generously sized Bedrooms, 3.5 Bathrooms and a fully finished lower level. The main floor features 2 storey open ceiling foyer with maple staircase and iron spindles, bright and sunny formal Living room and Dining room with vaulted ceilings, fabulous Kitchen with large centre island and countertop range plus over-island range hood, granite countertops, pantry, 5 Stainless Steel appliances. The kitchen is open to an elegant and warm Family room with ledger stone gas fireplace. Main floor Den/Office, Powder room and Laundry. Huge Primary Bedroom upstairs includes a sitting area, 5 piece luxury Bath and walk-in closet. The lower level is fully finished with large open Recroom, 5th Bedroom and 3 piece Bathroom. Other features of the home include large windows throughout allowing lots of natural light to flood in, maple flooring, heated floors in 3 full bathrooms, pot lights, 9' ceilings, large deck, fenced yard, double car garage and oversized double concrete driveway. Recent updates include furnace Dec. 2021, roof 2023, water softener 2024, fridge 2023, countertop range Dec. 2022. Close to expressway, Highway 7, both universities, shopping plazas, Conestoga Mall, RIM park & Grey Silo Golf Course. Conveniently located between Waterloo, Cambridge & Guelph. Perfect for a growing family!
Zillow last checked: 8 hours ago
Listing updated: August 21, 2025 at 12:25am
Listed by:
Ania Hill, Salesperson,
RE/MAX TWIN CITY REALTY INC.,
Ronald L. Hill, Salesperson,
RE/MAX TWIN CITY REALTY INC.
Source: ITSO,MLS®#: 40709628Originating MLS®#: Cornerstone Association of REALTORS®
Facts & features
Interior
Bedrooms & bathrooms
- Bedrooms: 5
- Bathrooms: 4
- Full bathrooms: 3
- 1/2 bathrooms: 1
- Main level bathrooms: 1
Other
- Features: Ensuite
- Level: Second
Bedroom
- Level: Second
Bedroom
- Level: Second
Bedroom
- Level: Second
Bedroom
- Level: Basement
Bathroom
- Features: 2-Piece
- Level: Main
Bathroom
- Features: 5+ Piece
- Level: Second
Bathroom
- Features: 4-Piece
- Level: Second
Bathroom
- Features: 3-Piece
- Level: Basement
Breakfast room
- Level: Main
Dining room
- Level: Main
Foyer
- Level: Main
Kitchen
- Level: Main
Laundry
- Level: Main
Living room
- Level: Main
Living room
- Level: Main
Office
- Level: Main
Other
- Features: Walk-in Closet
- Level: Second
Other
- Description: Bar
- Level: Basement
Recreation room
- Level: Basement
Storage
- Level: Basement
Utility room
- Level: Basement
Heating
- Forced Air, Natural Gas
Cooling
- Central Air
Appliances
- Included: Range, Oven, Water Heater, Water Softener, Built-in Microwave, Dishwasher, Dryer, Range Hood, Refrigerator, Stove, Washer
- Laundry: Electric Dryer Hookup, Laundry Room, Main Level, Sink, Washer Hookup
Features
- Central Vacuum, Auto Garage Door Remote(s), Built-In Appliances, Floor Drains, Water Meter
- Basement: Full,Finished,Sump Pump
- Number of fireplaces: 1
- Fireplace features: Electric, Family Room
Interior area
- Total structure area: 3,948
- Total interior livable area: 2,743 sqft
- Finished area above ground: 2,743
- Finished area below ground: 1,205
Property
Parking
- Total spaces: 4
- Parking features: Attached Garage, Garage Door Opener, Concrete, Private Drive Double Wide
- Attached garage spaces: 2
- Uncovered spaces: 2
Features
- Patio & porch: Deck, Porch
- Exterior features: Landscaped
- Has view: Yes
- View description: Garden
- Waterfront features: Access to Water, River/Stream
- Frontage type: South
- Frontage length: 62.00
Lot
- Dimensions: 62 x
- Features: Urban, Airport, Dog Park, Near Golf Course, Greenbelt, Highway Access, Hospital, Landscaped, Library, Major Highway, Park, Place of Worship, Playground Nearby, Public Transit, Quiet Area, Rec./Community Centre, Regional Mall, School Bus Route, Schools, Shopping Nearby, Tiled/Drainage, Trails
- Topography: Dry,Flat Site,Tiled/Drainage
Details
- Parcel number: 227120691
- Zoning: R-4
Construction
Type & style
- Home type: SingleFamily
- Architectural style: Two Story
- Property subtype: Single Family Residence, Residential
Materials
- Stone, Stucco
- Foundation: Poured Concrete
- Roof: Asphalt Shing
Condition
- 16-30 Years
- New construction: No
- Year built: 2008
Utilities & green energy
- Sewer: Sewer (Municipal)
- Water: Municipal-Metered
Community & neighborhood
Security
- Security features: Carbon Monoxide Detector, Smoke Detector, Alarm System, Carbon Monoxide Detector(s), Monitored, Security System, Smoke Detector(s)
Location
- Region: Kitchener
Price history
| Date | Event | Price |
|---|---|---|
| 7/31/2025 | Sold | C$1,238,000C$451/sqft |
Source: ITSO #40709628 | ||
Public tax history
Tax history is unavailable.
Neighborhood: Bridgeport East
Nearby schools
GreatSchools rating
No schools nearby
We couldn't find any schools near this home.
Schools provided by the listing agent
- Elementary: Catholic - St. Teresa (Jk-8), Public - Bridgeport (Jk-6), Margaret Avenue (7-8)
- High: Catholic - St. David, Public - Bluevale
Source: ITSO. This data may not be complete. We recommend contacting the local school district to confirm school assignments for this home.

