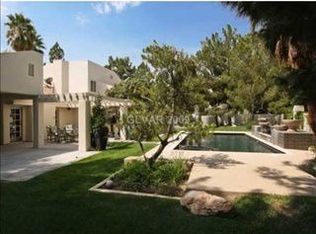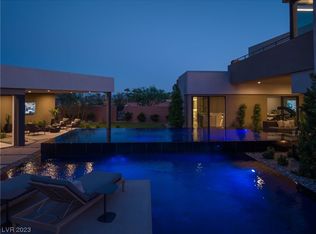Closed
$1,500,000
81 Quail Run Rd, Henderson, NV 89014
4beds
4,456sqft
Single Family Residence
Built in 1988
0.55 Acres Lot
$1,486,000 Zestimate®
$337/sqft
$4,731 Estimated rent
Home value
$1,486,000
$1.35M - $1.63M
$4,731/mo
Zestimate® history
Loading...
Owner options
Explore your selling options
What's special
New Pool & Spa. Nestled in the esteemed Quail Ridge, lushly landscaped tree-lined streets & guard-gated community, this ½ acre, 4,500 sqft custom home provides an entertainer’s dream with a spacious kitchen, interior bar, and backyard paradise. 4 beds + den & flex space 3 baths & expansive living space. Plenty of custom finished and woodwork throughout in addition to a wine-whisky den/flex space. Formal dining, great room, & remodeled kitchen with granite counters & s/s appliances. Private owner's suite on 2nd floor w/well-appointed spa-like bathroom and custom built-in closets. Each of the 3 downstairs BRs has walk-in closets; 2 are connected by a unique Jack-n-Jill bath, while the 3rd has built-in cabinets & an adjacent bath. The backyard features an outdoor kitchen, basketball court, putting green, horse shoes, bocce ball & firepit. "Quail Ridge Estates" offers luxury, mature landscaping, & tranquil living.
Zillow last checked: 8 hours ago
Listing updated: October 08, 2025 at 08:01am
Listed by:
Ryan Crighton BS.0000254 702-932-8813,
Rothwell Gornt Companies
Bought with:
Nicholas D'Agostino, BS.0146789
Southwestern Management and Re
Source: LVR,MLS#: 2698195 Originating MLS: Greater Las Vegas Association of Realtors Inc
Originating MLS: Greater Las Vegas Association of Realtors Inc
Facts & features
Interior
Bedrooms & bathrooms
- Bedrooms: 4
- Bathrooms: 3
- Full bathrooms: 3
Primary bedroom
- Description: Ceiling Fan,Ceiling Light,Pbr Separate From Other,Upstairs,Walk-In Closet(s)
- Dimensions: 23x17
Bedroom 2
- Description: Downstairs,Walk-In Closet(s)
- Dimensions: 13X12
Bedroom 3
- Description: Downstairs,Walk-In Closet(s),With Bath
- Dimensions: 14X12
Bedroom 4
- Description: Ceiling Fan,Ceiling Light,Closet,Downstairs
- Dimensions: 12x12
Primary bathroom
- Description: Double Sink,Make Up Table,Separate Shower,Separate Tub
Den
- Description: Downstairs
- Dimensions: 15X12
Dining room
- Description: Formal Dining Room
- Dimensions: 23X13
Family room
- Description: Entertainment Center,Wet Bar
- Dimensions: 28X13
Kitchen
- Description: Breakfast Bar/Counter,Garden Window,Granite Countertops,Island,Tile Flooring
Loft
- Description: Other
- Dimensions: 8X6
Heating
- Central, Gas, Multiple Heating Units
Cooling
- Central Air, Electric, 2 Units
Appliances
- Included: Built-In Gas Oven, Dryer, Dishwasher, Gas Cooktop, Disposal, Microwave, Refrigerator, Washer
- Laundry: Gas Dryer Hookup, Main Level, Laundry Room
Features
- Bedroom on Main Level, Ceiling Fan(s), Window Treatments
- Flooring: Carpet, Tile
- Windows: Blinds
- Number of fireplaces: 1
- Fireplace features: Family Room, Gas
Interior area
- Total structure area: 4,456
- Total interior livable area: 4,456 sqft
Property
Parking
- Total spaces: 2
- Parking features: Attached, Garage, Garage Door Opener, Private
- Attached garage spaces: 2
- Has uncovered spaces: Yes
Features
- Stories: 2
- Patio & porch: Covered, Patio
- Exterior features: Barbecue, Circular Driveway, Patio
- Has private pool: Yes
- Pool features: Gas Heat, Heated, Pool/Spa Combo, Waterfall
- Has spa: Yes
- Spa features: Indoor Hot Tub
- Fencing: Block,Back Yard
Lot
- Size: 0.55 Acres
- Features: 1/4 to 1 Acre Lot, Fruit Trees, Front Yard, Landscaped
Details
- Parcel number: 17806410007
- Zoning description: Single Family
- Horse amenities: None
Construction
Type & style
- Home type: SingleFamily
- Architectural style: Two Story
- Property subtype: Single Family Residence
Materials
- Roof: Tile
Condition
- Good Condition,Resale
- Year built: 1988
Utilities & green energy
- Electric: Photovoltaics None
- Sewer: Public Sewer
- Water: Public
- Utilities for property: Underground Utilities
Community & neighborhood
Location
- Region: Henderson
- Subdivision: Quail Ridge Estate
HOA & financial
HOA
- Has HOA: Yes
- HOA fee: $693 monthly
- Amenities included: Clubhouse, Gated, Barbecue, Guard, Tennis Court(s)
- Services included: Association Management, Security
- Association name: Quail Ridge
- Association phone: 702-933-7764
Other
Other facts
- Listing agreement: Exclusive Right To Sell
- Listing terms: Cash,Conventional,VA Loan
Price history
| Date | Event | Price |
|---|---|---|
| 10/7/2025 | Sold | $1,500,000+0.7%$337/sqft |
Source: | ||
| 8/8/2025 | Contingent | $1,489,999$334/sqft |
Source: | ||
| 7/8/2025 | Listed for sale | $1,489,999-2.3%$334/sqft |
Source: | ||
| 5/13/2024 | Listing removed | -- |
Source: | ||
| 4/9/2024 | Listed for sale | $1,525,000-4.4%$342/sqft |
Source: | ||
Public tax history
| Year | Property taxes | Tax assessment |
|---|---|---|
| 2025 | $6,705 +8% | $338,375 +4.1% |
| 2024 | $6,209 +3% | $324,916 +24.4% |
| 2023 | $6,028 +3% | $261,274 +3% |
Find assessor info on the county website
Neighborhood: Green Valley North
Nearby schools
GreatSchools rating
- 7/10Nate Mack Elementary SchoolGrades: PK-5Distance: 0.5 mi
- 6/10Barbara And Hank Greenspun Junior High SchoolGrades: 6-8Distance: 2.6 mi
- 6/10Green Valley High SchoolGrades: 9-12Distance: 2.6 mi
Schools provided by the listing agent
- Elementary: Mack, Nate,Mack, Nate
- Middle: Greenspun
- High: Green Valley
Source: LVR. This data may not be complete. We recommend contacting the local school district to confirm school assignments for this home.
Get a cash offer in 3 minutes
Find out how much your home could sell for in as little as 3 minutes with a no-obligation cash offer.
Estimated market value$1,486,000
Get a cash offer in 3 minutes
Find out how much your home could sell for in as little as 3 minutes with a no-obligation cash offer.
Estimated market value
$1,486,000

