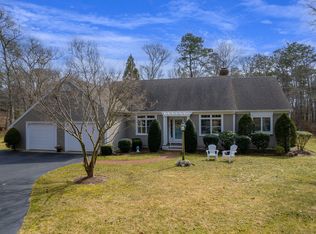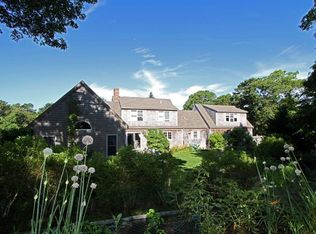Sold for $1,100,000
$1,100,000
81 Red Maple Road, Brewster, MA 02631
4beds
2,651sqft
Single Family Residence
Built in 1988
1.13 Acres Lot
$1,462,000 Zestimate®
$415/sqft
$4,110 Estimated rent
Home value
$1,462,000
$1.30M - $1.65M
$4,110/mo
Zestimate® history
Loading...
Owner options
Explore your selling options
What's special
Welcome to 81 Red Maple Rd, a spacious Cape-Style Ranch on a 1.13-acre private lot in one of Brewster's most desirable areas. Abutting 800+ acres of Punkhorn Conservation land and just 0.3 miles from Upper Mill Pond, this custom-built, well-maintained 4BR, 2.5BA home blends nature, privacy, and convenience. Enjoy easy one-level living with an open kitchen and cathedral family room leading to a 30'+ deck--perfect for entertaining or relaxing. There are two dining areas--formal and casual--plus a living room and a mudroom/laundry entry from the 2-car garage. The private primary suite offers a peaceful retreat, with two guest bedrooms and a full bath nearby. Above the garage is a vaulted-ceiling bonus room or 4th bedroom with skylights. And the spacious walk-up attic offers full-height access and plenty of room to walk around--ideal for added storage or potential future expansion. Central AC, a generator, and proximity to beaches, ponds, and trails make this a rare opportunity to enjoy comfort and natural beauty in a prime Cape Cod location.Passing Title 5 septic for 4 bedrooms. Oil tank replaced.
Zillow last checked: 8 hours ago
Listing updated: July 30, 2025 at 01:31pm
Listed by:
Dee Higgins 508-221-8599,
Gibson Sotheby's International Realty
Bought with:
Donna C Gemborys, 9020242-S
William Raveis Real Estate & Home Services
Source: CCIMLS,MLS#: 22502776
Facts & features
Interior
Bedrooms & bathrooms
- Bedrooms: 4
- Bathrooms: 3
- Full bathrooms: 2
- 1/2 bathrooms: 1
Primary bedroom
- Description: Flooring: Carpet
- Features: Walk-In Closet(s)
- Level: First
Bedroom 2
- Description: Flooring: Carpet
- Features: Bedroom 2, Closet
- Level: First
Bedroom 3
- Description: Flooring: Carpet
- Features: Bedroom 3, Closet
- Level: First
Bedroom 4
- Description: Flooring: Carpet
- Features: Bedroom 4
- Level: Second
Primary bathroom
- Features: Private Half Bath
Dining room
- Description: Flooring: Wood
- Features: Dining Room
Kitchen
- Description: Flooring: Vinyl,Door(s): Other,Stove(s): Electric
- Features: Kitchen, Breakfast Nook, Kitchen Island
Living room
- Description: Fireplace(s): Wood Burning,Flooring: Carpet
- Features: Living Room
Heating
- Hot Water
Cooling
- Central Air
Appliances
- Included: Dishwasher, Washer, Wall/Oven Cook Top, Refrigerator, Electric Dryer
- Laundry: Laundry Room, Shared Half Bath, First Floor
Features
- Pantry, Mud Room, Linen Closet
- Flooring: Hardwood, Carpet, Tile, Vinyl
- Doors: Other
- Windows: Skylight(s)
- Basement: Bulkhead Access,Interior Entry,Full
- Number of fireplaces: 2
- Fireplace features: Wood Burning
Interior area
- Total structure area: 2,651
- Total interior livable area: 2,651 sqft
Property
Parking
- Total spaces: 3
- Parking features: Garage - Attached
- Attached garage spaces: 2
Features
- Stories: 1
- Patio & porch: Deck
- Exterior features: Outdoor Shower
Lot
- Size: 1.13 Acres
- Features: Conservation Area
Details
- Parcel number: 33630
- Zoning: RR
- Special conditions: Estate Sale
Construction
Type & style
- Home type: SingleFamily
- Architectural style: Ranch
- Property subtype: Single Family Residence
Materials
- Shingle Siding
- Foundation: Poured
- Roof: Pitched
Condition
- Actual
- New construction: No
- Year built: 1988
Utilities & green energy
- Sewer: Septic Tank
Community & neighborhood
Location
- Region: Brewster
HOA & financial
HOA
- Has HOA: Yes
- HOA fee: $358 annually
- Amenities included: Road Maintenance
Other
Other facts
- Listing terms: Cash
- Road surface type: Paved
Price history
| Date | Event | Price |
|---|---|---|
| 7/30/2025 | Sold | $1,100,000$415/sqft |
Source: | ||
| 6/12/2025 | Contingent | $1,100,000$415/sqft |
Source: MLS PIN #73387308 Report a problem | ||
| 6/12/2025 | Pending sale | $1,100,000$415/sqft |
Source: | ||
| 6/7/2025 | Listed for sale | $1,100,000+223.5%$415/sqft |
Source: | ||
| 10/13/1989 | Sold | $340,000$128/sqft |
Source: Public Record Report a problem | ||
Public tax history
| Year | Property taxes | Tax assessment |
|---|---|---|
| 2025 | $7,941 +6% | $1,154,200 +5% |
| 2024 | $7,488 +8.9% | $1,099,600 +11.8% |
| 2023 | $6,873 +9.5% | $983,200 +34.4% |
Find assessor info on the county website
Neighborhood: 02631
Nearby schools
GreatSchools rating
- NAStony Brook Elementary SchoolGrades: PK-2Distance: 2.6 mi
- 6/10Nauset Regional Middle SchoolGrades: 6-8Distance: 7 mi
- 7/10Nauset Regional High SchoolGrades: 9-12Distance: 11.3 mi
Schools provided by the listing agent
- District: Nauset
Source: CCIMLS. This data may not be complete. We recommend contacting the local school district to confirm school assignments for this home.
Get a cash offer in 3 minutes
Find out how much your home could sell for in as little as 3 minutes with a no-obligation cash offer.
Estimated market value$1,462,000
Get a cash offer in 3 minutes
Find out how much your home could sell for in as little as 3 minutes with a no-obligation cash offer.
Estimated market value
$1,462,000

