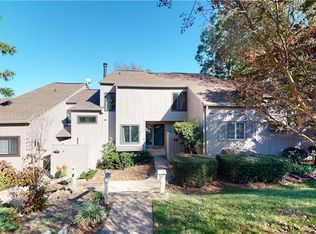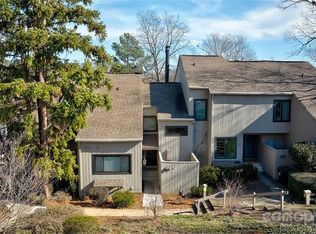Welcome to your lakefront oasis. This condo is located in Lake Wylie's premier gated community of River Hills. River Hills boasts amazing amenities. Private golf club, marina, dog parks, community gardens, lakefront gazebos, fitness club, and many more. This waterfront condo located in the Bluffs is move-in ready. New flooring, new paint, popcorn ceilings have been removed, updated facilities, and much more. Enjoy nature while you sip on your cup of coffee from one of the four balcony/patio options. When you are ready to head out on the lake, it's just a short walk to the marina. There you can rent a slip for your boat to enjoy everything Lake Wylie has to offer. Don't miss your opportunity to live the lake lifestyle.
This property is off market, which means it's not currently listed for sale or rent on Zillow. This may be different from what's available on other websites or public sources.

