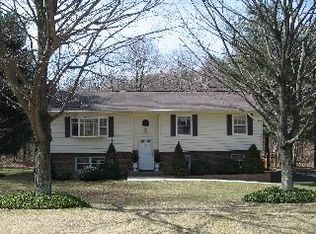Sold for $509,000
$509,000
81 Ritter Road, Stormville, NY 12582
3beds
1,808sqft
Single Family Residence, Residential
Built in 1978
1.16 Acres Lot
$509,300 Zestimate®
$282/sqft
$3,691 Estimated rent
Home value
$509,300
$474,000 - $545,000
$3,691/mo
Zestimate® history
Loading...
Owner options
Explore your selling options
What's special
Located in the desirable Bunker Hill Estates neighborhood in Stormville near a cul-de-sac, 81 Ritter Road presents a well-maintained, updated bi-level home. This residence features three bedrooms and three bathrooms and boasts an open floor plan, a sought-after design element. The main level is enhanced by hardwood floors, contributing to the home's appeal. The lower level provides additional living space, including a family room equipped with a wood-burning stove. A full, ADA-compliant bathroom is located on this level, along with a laundry area complete with a washer and dryer. Recent interior updates include a kitchen featuring cherry cabinets, stainless steel appliances including a range with a gas cooktop, electric and warming ovens, a microwave, dishwasher, refrigerator, and Corian countertops. Further improvements include updated windows, central air conditioning with a Heatilator system, white raised panel solid core doors, recessed lighting, a water softener, well pump, UV light, a washer and dryer. Exterior features include a newly updated driveway, an instant-on/off generator and new leach fields. The property also includes a two-car garage with two garage door openers. The 1.16-acre lot offers a private rear setting that can be enjoyed from the 16'x16' deck, which is equipped with a vertical platform lift. The location offers convenient access to I-84, the Taconic State Parkway, the Metro-North Southeast Station, and local schools.
Zillow last checked: 8 hours ago
Listing updated: February 03, 2026 at 07:49pm
Listed by:
Kathie Deyoung 914-489-9199,
BHHS Hudson Valley Properties 845-896-9000
Bought with:
Erik Kaehler, 10401395982
BHHS Hudson Valley Properties
Source: OneKey® MLS,MLS#: 920143
Facts & features
Interior
Bedrooms & bathrooms
- Bedrooms: 3
- Bathrooms: 3
- Full bathrooms: 3
Primary bedroom
- Description: Hardwood Floor
- Level: First
Bedroom 1
- Description: Hardwood Floor
- Level: First
Bedroom 2
- Description: Hardwood Floor
- Level: First
Primary bathroom
- Level: First
Bathroom 1
- Level: First
Bathroom 2
- Level: Basement
Dining room
- Description: Hardwood Floor
- Level: First
Family room
- Description: Wood Burning Stove
- Level: Basement
Kitchen
- Description: Large Kitchen w/SS appliances, Cherry Cabinets, Corian Counters, Hardwoods
- Level: First
Living room
- Description: Hardwood Floor
- Level: First
Heating
- Baseboard
Cooling
- Central Air
Appliances
- Included: Dishwasher, Dryer, Electric Water Heater, Microwave, Range, Refrigerator, Stainless Steel Appliance(s), Washer, Water Softener Owned
- Laundry: Washer/Dryer Hookup, Electric Dryer Hookup, In Basement, Washer Hookup
Features
- First Floor Bedroom, First Floor Full Bath, Entrance Foyer, Primary Bathroom, Open Floorplan, Open Kitchen, Recessed Lighting
- Flooring: Hardwood, Tile, Vinyl
- Basement: Finished,Full
- Attic: Pull Stairs
- Has fireplace: No
Interior area
- Total structure area: 1,808
- Total interior livable area: 1,808 sqft
Property
Parking
- Total spaces: 2
- Parking features: Driveway, Garage, Garage Door Opener
- Garage spaces: 2
- Has uncovered spaces: Yes
Accessibility
- Accessibility features: Accessible Central Living Area, Accessible Full Bath
Features
- Patio & porch: Deck
Lot
- Size: 1.16 Acres
- Dimensions: 119 x 410 x 124 x 387
- Features: Back Yard, Cul-De-Sac, Front Yard, Level, Private, Sloped
Details
- Parcel number: 1328006655031354440000
- Special conditions: None
- Other equipment: Compressor, Generator
Construction
Type & style
- Home type: SingleFamily
- Property subtype: Single Family Residence, Residential
Materials
- Aluminum Siding, Brick
- Foundation: Block
Condition
- Updated/Remodeled
- Year built: 1978
- Major remodel year: 2010
Utilities & green energy
- Sewer: Septic Tank
- Utilities for property: Cable Connected, Electricity Connected, Propane, Trash Collection Private, Water Available
Community & neighborhood
Location
- Region: Stormville
- Subdivision: Bunker Hill Estates
Other
Other facts
- Listing agreement: Exclusive Right To Sell
Price history
| Date | Event | Price |
|---|---|---|
| 2/3/2026 | Sold | $509,000$282/sqft |
Source: | ||
| 11/15/2025 | Pending sale | $509,000$282/sqft |
Source: BHHS broker feed #920143 Report a problem | ||
| 11/14/2025 | Contingent | $509,000$282/sqft |
Source: | ||
| 11/14/2025 | Pending sale | $509,000$282/sqft |
Source: | ||
| 11/11/2025 | Listing removed | $509,000$282/sqft |
Source: BHHS broker feed #920143 Report a problem | ||
Public tax history
| Year | Property taxes | Tax assessment |
|---|---|---|
| 2024 | -- | $445,500 +6% |
| 2023 | -- | $420,100 +10% |
| 2022 | -- | $381,900 +12% |
Find assessor info on the county website
Neighborhood: 12582
Nearby schools
GreatSchools rating
- 7/10Kent Elementary SchoolGrades: K-4Distance: 3.7 mi
- 4/10George Fischer Middle SchoolGrades: 5-8Distance: 7.3 mi
- 7/10Carmel High SchoolGrades: 9-12Distance: 7.3 mi
Schools provided by the listing agent
- Elementary: Kent Elementary
- Middle: George Fischer Middle School
- High: Carmel High School
Source: OneKey® MLS. This data may not be complete. We recommend contacting the local school district to confirm school assignments for this home.
