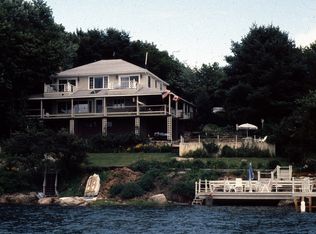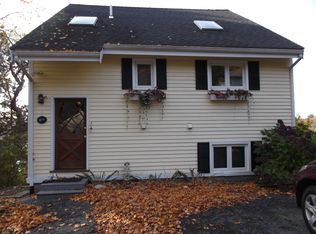Sold for $2,440,000
$2,440,000
81 Riverview Rd, Gloucester, MA 01930
3beds
1,952sqft
Single Family Residence
Built in 1966
9,583 Square Feet Lot
$2,502,600 Zestimate®
$1,250/sqft
$2,937 Estimated rent
Home value
$2,502,600
$2.20M - $2.85M
$2,937/mo
Zestimate® history
Loading...
Owner options
Explore your selling options
What's special
Experience waterfront elegance at this exceptional Annisquam River haven. Set on a private manicured lot this impressive residence seamlessly blends upscale sophistication with waterside living by inviting in the beauty of its riverside surroundings from its unobstructed perch. Completely renovated in 2011, boasting 3 bedrooms, 2 living areas, and riverfront decks, this residence was thoughtfully designed for entertaining. First floor primary bedroom with Tiffany-inspired stained glass and adjacent deck provides an uncompromising private vista. Exquisite bluestone patio lined with rhododendrons, azaleas and a lighted sitting wall is perfect for outdoor gatherings. Anchored by a pier the tidal dock offers a true boater’s paradise. Enjoy amazing sunrise, sunsets, stargazing, birding, and the love of nature along with the sights and sounds of the sea. Convenient to 128, downtown, beaches, and Bass Rocks Golf Club. Embrace the ultimate waterfront lifestyle in America’s oldest seaport.
Zillow last checked: 8 hours ago
Listing updated: June 13, 2024 at 03:56pm
Listed by:
Michelle Mineo 978-471-9178,
Coldwell Banker Realty - Beverly 978-927-1111
Bought with:
Kathleen Sullivan
RE/MAX 360
Source: MLS PIN,MLS#: 73209201
Facts & features
Interior
Bedrooms & bathrooms
- Bedrooms: 3
- Bathrooms: 2
- Full bathrooms: 2
Primary bedroom
- Features: Vaulted Ceiling(s), Flooring - Hardwood, Window(s) - Stained Glass, Deck - Exterior, Slider, Closet - Double
- Level: Second
Bedroom 2
- Features: Flooring - Hardwood, Cable Hookup, Closet - Double
- Level: First
Bedroom 3
- Features: Flooring - Hardwood, Deck - Exterior, Slider, Closet - Double
- Level: First
Bathroom 1
- Level: Second
Bathroom 2
- Features: Bathroom - Full, Bathroom - With Shower Stall, Bathroom - With Tub, Flooring - Stone/Ceramic Tile
- Level: First
Dining room
- Features: Flooring - Hardwood, Open Floorplan, Recessed Lighting
- Level: Second
Family room
- Features: Flooring - Hardwood, Balcony / Deck, Cable Hookup, High Speed Internet Hookup, Open Floorplan, Recessed Lighting, Slider
- Level: First
Kitchen
- Features: Flooring - Hardwood, Countertops - Stone/Granite/Solid, Breakfast Bar / Nook, High Speed Internet Hookup, Open Floorplan, Gas Stove, Lighting - Pendant
- Level: Second
Living room
- Features: Beamed Ceilings, Vaulted Ceiling(s), Flooring - Hardwood, Cable Hookup, Deck - Exterior, Exterior Access, High Speed Internet Hookup, Open Floorplan, Recessed Lighting, Slider
- Level: Second
Heating
- Natural Gas
Cooling
- Central Air
Appliances
- Included: Gas Water Heater, Range, Oven, Dishwasher, Microwave, Refrigerator, Washer, Dryer
- Laundry: First Floor
Features
- Lighting - Pendant, Entry Hall, High Speed Internet, Internet Available - Unknown
- Flooring: Wood, Tile, Flooring - Stone/Ceramic Tile
- Doors: Insulated Doors
- Windows: Insulated Windows
- Has basement: No
- Has fireplace: No
Interior area
- Total structure area: 1,952
- Total interior livable area: 1,952 sqft
Property
Parking
- Total spaces: 3
- Parking features: Off Street
- Uncovered spaces: 3
Features
- Patio & porch: Deck - Exterior, Porch, Deck - Wood, Deck - Composite, Patio
- Exterior features: Porch, Deck - Wood, Deck - Composite, Patio, Storage, Professional Landscaping, Decorative Lighting, Garden
- Has view: Yes
- View description: Scenic View(s), Water, Bay, Dock/Mooring, Ocean
- Has water view: Yes
- Water view: Bay,Dock/Mooring,Ocean,Water
- Waterfront features: Waterfront, Ocean, River, Dock/Mooring, Frontage, Direct Access, Ocean, River, 0 to 1/10 Mile To Beach, Beach Ownership(Private)
Lot
- Size: 9,583 sqft
Details
- Parcel number: 1898318
- Zoning: R 10
Construction
Type & style
- Home type: SingleFamily
- Architectural style: Contemporary
- Property subtype: Single Family Residence
Materials
- Frame
- Foundation: Concrete Perimeter
- Roof: Shingle
Condition
- Year built: 1966
Utilities & green energy
- Electric: Generator, Circuit Breakers, 200+ Amp Service
- Sewer: Public Sewer
- Water: Public
- Utilities for property: for Gas Range
Community & neighborhood
Community
- Community features: Public Transportation, Shopping, Park, Walk/Jog Trails, Golf, Medical Facility, Highway Access, House of Worship, Marina, Public School
Location
- Region: Gloucester
Price history
| Date | Event | Price |
|---|---|---|
| 6/13/2024 | Sold | $2,440,000+6.3%$1,250/sqft |
Source: MLS PIN #73209201 Report a problem | ||
| 3/6/2024 | Listed for sale | $2,295,000$1,176/sqft |
Source: MLS PIN #73209201 Report a problem | ||
Public tax history
| Year | Property taxes | Tax assessment |
|---|---|---|
| 2025 | $17,821 | $1,831,600 |
| 2024 | $17,821 +4.9% | $1,831,600 +14.2% |
| 2023 | $16,992 | $1,604,500 |
Find assessor info on the county website
Neighborhood: 01930
Nearby schools
GreatSchools rating
- 4/10Beeman Memorial Elementary SchoolGrades: K-5Distance: 1 mi
- 3/10Ralph B O'Maley Innovation Middle SchoolGrades: 6-8Distance: 0.9 mi
- 4/10Gloucester High SchoolGrades: 9-12Distance: 1.4 mi
Schools provided by the listing agent
- Elementary: Beeman
- Middle: O.Maley
- High: Gloucester
Source: MLS PIN. This data may not be complete. We recommend contacting the local school district to confirm school assignments for this home.
Get a cash offer in 3 minutes
Find out how much your home could sell for in as little as 3 minutes with a no-obligation cash offer.
Estimated market value$2,502,600
Get a cash offer in 3 minutes
Find out how much your home could sell for in as little as 3 minutes with a no-obligation cash offer.
Estimated market value
$2,502,600

