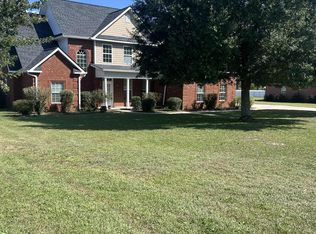Closed
Street View
$508,000
81 Rowland Cir, Byron, GA 31008
4beds
2,550sqft
Single Family Residence
Built in 2018
1.89 Acres Lot
$508,800 Zestimate®
$199/sqft
$3,025 Estimated rent
Home value
$508,800
Estimated sales range
Not available
$3,025/mo
Zestimate® history
Loading...
Owner options
Explore your selling options
What's special
Absolutely stunning 4 BD, 3 BA home on 1.89 acres! Home has open floorplan, kitchen w/island, granite countertops, and pantry. The 4thbedroom is a bonus room w/full bath and closet. It has LVP & tile floors throughout. There is an extended Sunroom & an additional screened in porch to overlook the large backyard and stunning gunite pool. The second lot was purchased to make this property larger and even more privacy. There is also a detached garage/workshop with garage doors on each end and a 28' long concrete slab alongside it with a Covered area - RV travel trailer with 50 AMP connection. The home is convenient to Peach County Hospital, & I-75; Macon & Warner Robins. Solar panels are also added which reduces the electric bill to under$100/mo. Master bathroom was remodeled, replaced tile in all bathrooms and replaced kitchen backsplash. Home is equipped with outside home lighting and security system! Don't miss out on this beauty!
Zillow last checked: 8 hours ago
Listing updated: July 14, 2025 at 09:05am
Listed by:
Julie Noel-Hastings 478-213-3836,
Southern Classic Realtors
Bought with:
Lucindia Monday, 412049
ABR Realty Group, LLC
Source: GAMLS,MLS#: 10559315
Facts & features
Interior
Bedrooms & bathrooms
- Bedrooms: 4
- Bathrooms: 3
- Full bathrooms: 3
- Main level bathrooms: 2
- Main level bedrooms: 3
Dining room
- Features: Separate Room
Kitchen
- Features: Pantry
Heating
- Electric, Central, Heat Pump
Cooling
- Electric, Central Air, Heat Pump
Appliances
- Included: Dishwasher, Microwave, Oven/Range (Combo)
- Laundry: In Hall
Features
- Soaking Tub, Master On Main Level, Split Bedroom Plan
- Flooring: Tile, Vinyl
- Basement: None
- Attic: Pull Down Stairs
- Number of fireplaces: 1
- Fireplace features: Gas Log
Interior area
- Total structure area: 2,550
- Total interior livable area: 2,550 sqft
- Finished area above ground: 2,550
- Finished area below ground: 0
Property
Parking
- Total spaces: 2
- Parking features: Attached, Garage Door Opener, Garage
- Has attached garage: Yes
Features
- Levels: One and One Half
- Stories: 1
- Patio & porch: Porch, Screened
- Has private pool: Yes
- Pool features: In Ground
- Fencing: Back Yard,Fenced
Lot
- Size: 1.89 Acres
- Features: None
- Residential vegetation: Cleared
Details
- Additional structures: Second Garage
- Parcel number: 052A 099
Construction
Type & style
- Home type: SingleFamily
- Architectural style: Brick 4 Side,Contemporary
- Property subtype: Single Family Residence
Materials
- Brick
- Foundation: Slab
- Roof: Composition
Condition
- Resale
- New construction: No
- Year built: 2018
Utilities & green energy
- Sewer: Septic Tank
- Water: Public
- Utilities for property: Cable Available, Electricity Available, High Speed Internet, Phone Available, Water Available
Green energy
- Energy generation: Solar
Community & neighborhood
Security
- Security features: Security System
Community
- Community features: None
Location
- Region: Byron
- Subdivision: Autumn Cove
Other
Other facts
- Listing agreement: Exclusive Right To Sell
- Listing terms: Cash,Conventional,FHA,USDA Loan,VA Loan
Price history
| Date | Event | Price |
|---|---|---|
| 7/11/2025 | Sold | $508,000-4.2%$199/sqft |
Source: | ||
| 6/20/2025 | Pending sale | $530,000$208/sqft |
Source: CGMLS #253970 | ||
| 6/17/2025 | Listed for sale | $530,000+80.9%$208/sqft |
Source: CGMLS #253970 | ||
| 1/13/2020 | Sold | $293,000+2.1%$115/sqft |
Source: | ||
| 12/10/2019 | Pending sale | $287,000$113/sqft |
Source: Coldwell Banker SSK, Realtors #186844 | ||
Public tax history
| Year | Property taxes | Tax assessment |
|---|---|---|
| 2024 | $3,976 +263.2% | $145,720 +1.6% |
| 2023 | $1,095 +13.3% | $143,360 +10.2% |
| 2022 | $967 | $130,080 +21.7% |
Find assessor info on the county website
Neighborhood: 31008
Nearby schools
GreatSchools rating
- 3/10Kay Road ElementaryGrades: PK-5Distance: 0.8 mi
- 6/10Fort Valley Middle SchoolGrades: 6-8Distance: 8.9 mi
- 4/10Peach County High SchoolGrades: 9-12Distance: 4.3 mi
Schools provided by the listing agent
- Elementary: Kay Road
- Middle: Byron
- High: Peach County
Source: GAMLS. This data may not be complete. We recommend contacting the local school district to confirm school assignments for this home.

Get pre-qualified for a loan
At Zillow Home Loans, we can pre-qualify you in as little as 5 minutes with no impact to your credit score.An equal housing lender. NMLS #10287.
