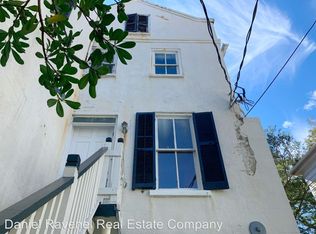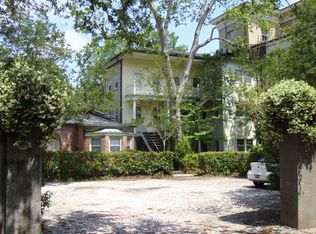This listing is for 81 1/2 A Rutledge Avenue. *Spacious two story, four bedroom apartment with rooftop deck and sunroom!! Located three blocks from the College of Charleston and five blocks from MUSC. Dishwasher, Hardwood floors, Dining room, living room, washer/dryer. * Pets negotiable with $600 nonrefundable pet fee. * Security deposit $4,800 due upon signing. * Tenant pays utilities. * Actual square footage unknown, owner believes it is about 1900 sq feet.CONTACT Kelsey (843) 442-1170 CONTACT Kelsey (843) 442-1170 This listing is for 81 1/2 A Rutledge AvenueTHIS POSTING IS FOR 81 1/2 A Rutledge Avenue. Pets negotiable with $600 nonrefundable pet fee. Security deposit $4,800 due upon signing. Tenant pays utilities. CONTACT Kelsey (843) 442-1170. This listing is for 81 1/2 A Rutledge Avenue. Actual square footage unknown, owner thinks its about 1900 sq feet.CONTACT Kelsey (843) 442-1170.
This property is off market, which means it's not currently listed for sale or rent on Zillow. This may be different from what's available on other websites or public sources.

