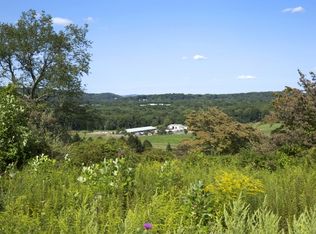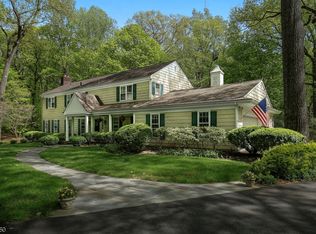What a beautiful setting and spectacular location! This lovingly maintained home is nestled atop a tree covered hill, up a semi-private road in the heart of New Vernon. Unique, custom-designed 3 BR, 3.5 bath home offers loads of potential for updating and expansion possibilities. Alternatively, the 4.9 acre private hilltop location offers great development potential. This is the best of both worlds, offering peace and tranquility and the convenience of several quaint downtowns just minutes away. Truly a rare find and an excellent price point. Shown by appointment only.
This property is off market, which means it's not currently listed for sale or rent on Zillow. This may be different from what's available on other websites or public sources.

