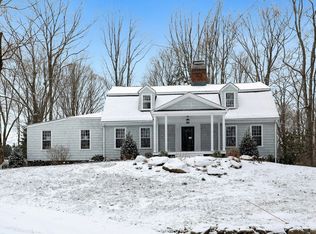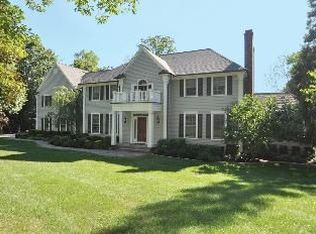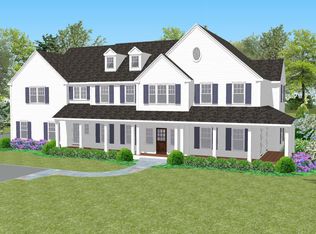Sold for $1,999,000
$1,999,000
81 Silver Hill Road, Ridgefield, CT 06877
5beds
6,565sqft
Single Family Residence
Built in 1986
2.03 Acres Lot
$2,039,300 Zestimate®
$304/sqft
$8,054 Estimated rent
Home value
$2,039,300
$1.84M - $2.26M
$8,054/mo
Zestimate® history
Loading...
Owner options
Explore your selling options
What's special
Nestled along a charming country lane in the desirable south end of Ridgefield, 81 Silver Hill Road presents an exquisite blend of elegance & modern comfort. This stunning residence, set on a parklike 2.03 acre site behind picturesque stonewalls, offers 6,565 sq.ft. of meticulously updated living space. A gracious foyer welcomes you into the heart of the home while the expansive kitchen, seamlessly connected to a spacious gathering room, is a culinary enthusiast's dream, featuring a stone fpl, pantry, and top-of-the-line appliances. An expansive Primary Suite is a sanctuary of comfort w/office, addt'l sitting room, & lavishly renovated bathroom. New wood floors on the upper level add a touch of timeless charm. Entertainment options abound in the LL where a home theater w/fp offers a perfect space for gatherings & opens directly to a magnificent outdoor oasis where an inground pool, hot tub & stone terrace are surrounded by extraordinary landscaping. Additional full bath & guest room w/sauna provide added convenience & luxury. Addt'l highlights incl. 3-car garage & a separate storage outbuilding that could serve as an addt'l. garage. Recent improvements inc. new cedar siding, multiple window replacedments, pool heater & filter & whole house generator. A 4-season room w/propane heater offers a tranquil space to enjoy scenic views of the yard and pool. With its light, bright interiors & current color palette, 81 Silver Hill, is a masterpiece waiting to welcome you Home Theater w/surround sound (seven speakers) and Theater seating for seven included w/sale of home.
Zillow last checked: 8 hours ago
Listing updated: June 30, 2025 at 03:34pm
Listed by:
Carole Cousins 203-241-0277,
Compass Connecticut, LLC 203-290-2477
Bought with:
Carole Cousins, RES.0144870
Compass Connecticut, LLC
Source: Smart MLS,MLS#: 24092235
Facts & features
Interior
Bedrooms & bathrooms
- Bedrooms: 5
- Bathrooms: 5
- Full bathrooms: 4
- 1/2 bathrooms: 1
Primary bedroom
- Features: Cedar Closet(s), Walk-In Closet(s), Hardwood Floor
- Level: Upper
- Area: 340 Square Feet
- Dimensions: 17 x 20
Bedroom
- Features: Full Bath, Hardwood Floor
- Level: Upper
- Area: 294 Square Feet
- Dimensions: 14 x 21
Bedroom
- Features: Hardwood Floor
- Level: Upper
- Area: 270 Square Feet
- Dimensions: 15 x 18
Bedroom
- Features: Hardwood Floor
- Level: Upper
- Area: 154 Square Feet
- Dimensions: 11 x 14
Bedroom
- Level: Lower
- Area: 221 Square Feet
- Dimensions: 13 x 17
Den
- Features: Vaulted Ceiling(s)
- Level: Upper
- Area: 288 Square Feet
- Dimensions: 16 x 18
Dining room
- Features: French Doors, Hardwood Floor
- Level: Main
- Area: 255 Square Feet
- Dimensions: 15 x 17
Family room
- Features: Fireplace, Hardwood Floor
- Level: Main
- Area: 280 Square Feet
- Dimensions: 14 x 20
Kitchen
- Features: Balcony/Deck, Pantry, Hardwood Floor
- Level: Main
- Area: 280 Square Feet
- Dimensions: 14 x 20
Living room
- Features: Fireplace, Hardwood Floor
- Level: Main
- Area: 255 Square Feet
- Dimensions: 15 x 17
Media room
- Features: Fireplace, French Doors
- Level: Lower
- Area: 1316 Square Feet
- Dimensions: 28 x 47
Office
- Features: Built-in Features, Hardwood Floor
- Level: Upper
- Area: 198 Square Feet
- Dimensions: 9 x 22
Heating
- Forced Air, Oil
Cooling
- Central Air
Appliances
- Included: Gas Cooktop, Oven/Range, Oven, Microwave, Range Hood, Refrigerator, Dishwasher, Washer, Dryer, Wine Cooler, Water Heater
- Laundry: Main Level, Mud Room
Features
- Sound System, Sauna
- Basement: Full,Heated,Storage Space,Finished,Cooled
- Attic: Pull Down Stairs
- Number of fireplaces: 3
Interior area
- Total structure area: 6,565
- Total interior livable area: 6,565 sqft
- Finished area above ground: 4,687
- Finished area below ground: 1,878
Property
Parking
- Total spaces: 3
- Parking features: Attached, Garage Door Opener
- Attached garage spaces: 3
Features
- Patio & porch: Screened, Porch, Deck
- Exterior features: Rain Gutters, Lighting, Stone Wall
- Has private pool: Yes
- Pool features: Heated, Pool/Spa Combo, In Ground
Lot
- Size: 2.03 Acres
- Features: Level, Landscaped
Details
- Parcel number: 279307
- Zoning: RAA
Construction
Type & style
- Home type: SingleFamily
- Architectural style: Colonial
- Property subtype: Single Family Residence
Materials
- Clapboard
- Foundation: Concrete Perimeter
- Roof: Asphalt
Condition
- New construction: No
- Year built: 1986
Utilities & green energy
- Sewer: Septic Tank
- Water: Well
- Utilities for property: Underground Utilities
Community & neighborhood
Community
- Community features: Golf, Health Club, Library, Medical Facilities, Park, Playground, Public Rec Facilities
Location
- Region: Ridgefield
- Subdivision: South Ridgefield
Price history
| Date | Event | Price |
|---|---|---|
| 6/30/2025 | Sold | $1,999,000$304/sqft |
Source: | ||
| 5/29/2025 | Pending sale | $1,999,000$304/sqft |
Source: | ||
| 4/30/2025 | Listed for sale | $1,999,000-16.5%$304/sqft |
Source: | ||
| 4/28/2025 | Listing removed | $2,395,000$365/sqft |
Source: | ||
| 3/28/2025 | Listed for sale | $2,395,000+99.7%$365/sqft |
Source: | ||
Public tax history
| Year | Property taxes | Tax assessment |
|---|---|---|
| 2025 | $27,481 +3.9% | $1,003,310 |
| 2024 | $26,437 +2.1% | $1,003,310 |
| 2023 | $25,895 +0.7% | $1,003,310 +10.9% |
Find assessor info on the county website
Neighborhood: 06877
Nearby schools
GreatSchools rating
- 8/10Branchville Elementary SchoolGrades: K-5Distance: 2.9 mi
- 9/10East Ridge Middle SchoolGrades: 6-8Distance: 2 mi
- 10/10Ridgefield High SchoolGrades: 9-12Distance: 5.9 mi
Schools provided by the listing agent
- Elementary: Branchville
- Middle: East Ridge
- High: Ridgefield
Source: Smart MLS. This data may not be complete. We recommend contacting the local school district to confirm school assignments for this home.
Get pre-qualified for a loan
At Zillow Home Loans, we can pre-qualify you in as little as 5 minutes with no impact to your credit score.An equal housing lender. NMLS #10287.
Sell with ease on Zillow
Get a Zillow Showcase℠ listing at no additional cost and you could sell for —faster.
$2,039,300
2% more+$40,786
With Zillow Showcase(estimated)$2,080,086


