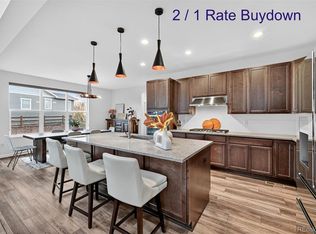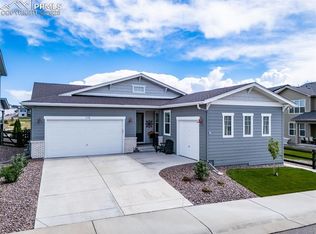Sold for $780,000 on 08/29/25
$780,000
81 Simmental Loop, Castle Rock, CO 80104
4beds
4,082sqft
Single Family Residence
Built in 2021
6,839 Square Feet Lot
$775,100 Zestimate®
$191/sqft
$4,282 Estimated rent
Home value
$775,100
$736,000 - $814,000
$4,282/mo
Zestimate® history
Loading...
Owner options
Explore your selling options
What's special
Stunning Toll Brothers *Lathrop* model in the sought-after Montaine Subdivision. This 4-bed, 3-bath home backs to open space and features a chef’s kitchen, custom shutters, power blinds in the family room & primary suite, surround sound, speaker pre-wire on the covered patio, fireplace with blower, and a tandem 3-car painted garage and much more. The kitchen, bathrooms, and laundry room feature upgraded cabinets with soft-close doors and drawers and quartz countertops. The primary closet has built-in storage all around. The home features Toll Brothers extended patio option and has an enlarged patio that spans the rear of the home. The front and back yards are professionally landscaped, to include an intelligent Rainbird sprinkler system, and the home has gutters all around. The unfinished basement includes a sub panel, ready for future expansion. Located in the award-winning **Douglas County School District**, known for top-ranking schools. Montaine offers resort-style amenities: clubhouse, lap pool with spa, fitness center, pickleball courts, and miles of trails. Just minutes to **Downtown Castle Rock** for boutique shopping, dining, and entertainment. Only 15 minutes to Inverness and 25 to DTC—this home blends luxury, location, and lifestyle with an unbeatable price! Call today to schedule your private showing!
Zillow last checked: 8 hours ago
Listing updated: September 01, 2025 at 07:50am
Listed by:
Carlos Escobar 720-979-5459,
Compass - Denver
Bought with:
Inger Hiller, 100070354
NextHome Aspire
Source: REcolorado,MLS#: 3908438
Facts & features
Interior
Bedrooms & bathrooms
- Bedrooms: 4
- Bathrooms: 3
- Full bathrooms: 2
- 1/2 bathrooms: 1
- Main level bathrooms: 1
Primary bedroom
- Level: Upper
Bedroom
- Level: Upper
Bedroom
- Level: Upper
Bedroom
- Level: Upper
Primary bathroom
- Level: Upper
Primary bathroom
- Level: Main
Primary bathroom
- Level: Upper
Dining room
- Level: Main
Great room
- Level: Main
Kitchen
- Level: Main
Laundry
- Level: Upper
Mud room
- Level: Main
Office
- Level: Main
Heating
- Forced Air
Cooling
- Central Air
Appliances
- Included: Cooktop, Dishwasher, Disposal, Microwave, Oven, Range Hood, Water Softener
Features
- Audio/Video Controls, Ceiling Fan(s), Five Piece Bath, High Speed Internet, Kitchen Island, Open Floorplan, Pantry, Primary Suite, Quartz Counters, Radon Mitigation System, Sound System, Walk-In Closet(s)
- Flooring: Carpet, Tile, Vinyl
- Windows: Window Coverings, Window Treatments
- Basement: Unfinished
- Number of fireplaces: 1
- Fireplace features: Great Room
Interior area
- Total structure area: 4,082
- Total interior livable area: 4,082 sqft
- Finished area above ground: 2,790
- Finished area below ground: 0
Property
Parking
- Total spaces: 3
- Parking features: Garage - Attached
- Attached garage spaces: 3
Features
- Levels: Two
- Stories: 2
- Patio & porch: Covered, Front Porch, Patio
- Exterior features: Lighting, Private Yard, Rain Gutters
- Has private pool: Yes
- Pool features: Private
Lot
- Size: 6,839 sqft
Details
- Parcel number: R0608863
- Special conditions: Standard
Construction
Type & style
- Home type: SingleFamily
- Property subtype: Single Family Residence
Materials
- Frame
- Foundation: Slab
- Roof: Composition
Condition
- Year built: 2021
Details
- Builder model: Lathrop
- Builder name: Toll Brothers
Utilities & green energy
- Sewer: Public Sewer
Community & neighborhood
Security
- Security features: Carbon Monoxide Detector(s), Radon Detector, Security System, Smoke Detector(s), Video Doorbell
Location
- Region: Castle Rock
- Subdivision: Montaine
HOA & financial
HOA
- Has HOA: Yes
- HOA fee: $165 monthly
- Amenities included: Clubhouse
- Services included: Maintenance Grounds
- Association name: CoHere
- Association phone: 303-663-0225
Other
Other facts
- Listing terms: Cash,Conventional,FHA,VA Loan
- Ownership: Individual
Price history
| Date | Event | Price |
|---|---|---|
| 8/29/2025 | Sold | $780,000+0.6%$191/sqft |
Source: | ||
| 8/6/2025 | Pending sale | $775,000$190/sqft |
Source: | ||
| 7/17/2025 | Price change | $775,000-7.7%$190/sqft |
Source: | ||
| 6/13/2025 | Listed for sale | $840,000+29.4%$206/sqft |
Source: | ||
| 7/2/2021 | Sold | $649,318$159/sqft |
Source: Public Record | ||
Public tax history
| Year | Property taxes | Tax assessment |
|---|---|---|
| 2024 | $7,286 +26.3% | $50,760 -1% |
| 2023 | $5,767 +40.4% | $51,260 +26.6% |
| 2022 | $4,108 | $40,480 +40.7% |
Find assessor info on the county website
Neighborhood: 80104
Nearby schools
GreatSchools rating
- 6/10South Ridge Elementary An Ib World SchoolGrades: K-5Distance: 2.8 mi
- 5/10Mesa Middle SchoolGrades: 6-8Distance: 4.6 mi
- 7/10Douglas County High SchoolGrades: 9-12Distance: 4 mi
Schools provided by the listing agent
- Elementary: Flagstone
- Middle: Mesa
- High: Douglas County
- District: Douglas RE-1
Source: REcolorado. This data may not be complete. We recommend contacting the local school district to confirm school assignments for this home.
Get a cash offer in 3 minutes
Find out how much your home could sell for in as little as 3 minutes with a no-obligation cash offer.
Estimated market value
$775,100
Get a cash offer in 3 minutes
Find out how much your home could sell for in as little as 3 minutes with a no-obligation cash offer.
Estimated market value
$775,100

