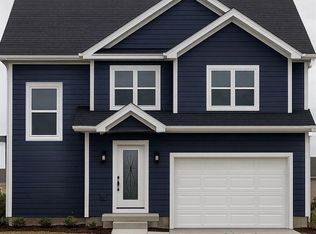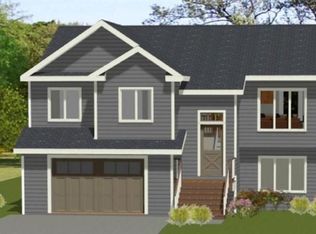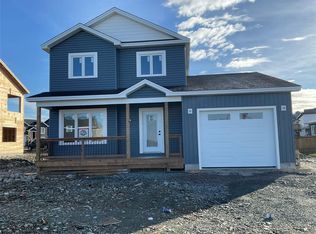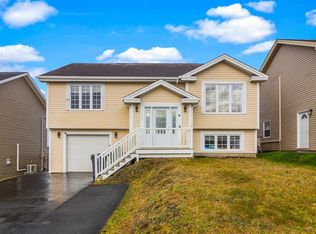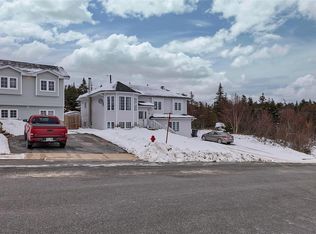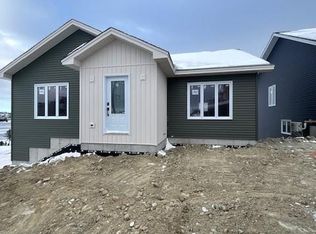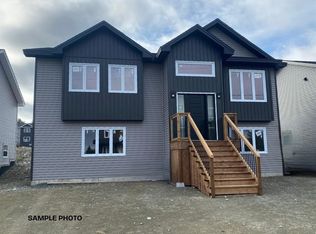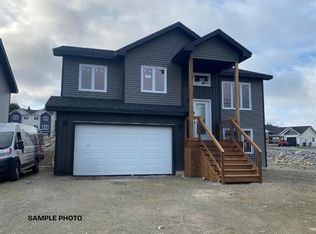81 Stormont Street, Paradise, NL A1L0H2
What's special
- 229 days |
- 8 |
- 1 |
Zillow last checked: 8 hours ago
Listing updated: October 24, 2025 at 04:58am
Candace Prince,
Royal LePage Atlantic Homestead,
John Ryan,
Royal LePage Atlantic Homestead
Facts & features
Interior
Bedrooms & bathrooms
- Bedrooms: 4
- Bathrooms: 3
- Full bathrooms: 3
Bedroom
- Level: Main
- Area: 120.32 Square Feet
- Dimensions: 9.4 x 12.8
Other
- Level: Basement
- Area: 178.12 Square Feet
- Dimensions: 14.6 x 12.2
Other
- Level: Basement
- Area: 170.61 Square Feet
- Dimensions: 12.10 x 14.1
Bathroom
- Level: Main
Bathroom
- Level: Basement
Other
- Level: Main
- Area: 197.2 Square Feet
- Dimensions: 17 x 11.6
Other
- Level: Basement
- Area: 128.26 Square Feet
- Dimensions: 10.6 x 12.10
Other
- Level: Basement
- Area: 248.2 Square Feet
- Dimensions: 17 x 14.6
Other
- Level: Main
Kitchen
- Level: Main
- Area: 236.84 Square Feet
- Dimensions: 12.4 x 19.10
Laundry
- Level: Basement
- Area: 109.8 Square Feet
- Dimensions: 9 x 12.2
Living room
- Level: Main
- Area: 206.08 Square Feet
- Dimensions: 12.8 x 16.10
Heating
- Baseboard, Electric, Heat Exchanger Unit
Cooling
- Electric
Features
- Ensuite
- Flooring: Mixed
Interior area
- Total structure area: 2,144
- Total interior livable area: 2,144 sqft
Property
Parking
- Parking features: None
- Has uncovered spaces: Yes
Features
- Levels: Split Entry
Lot
- Size: 450.6 Square Feet
- Dimensions: 450.6 Sq. m
- Features: Under 0.5 Acres
Details
- Zoning description: Res
Construction
Type & style
- Home type: Apartment
- Architectural style: Bungalow
- Property subtype: Apartment, Single Family Residence
- Attached to another structure: Yes
Materials
- Vinyl Siding
- Foundation: Concrete, Fully Developed
- Roof: Shingle - Asphalt
Condition
- To Be Built
- New construction: Yes
- Year built: 2025
Utilities & green energy
- Sewer: Public Sewer
- Water: Public
Community & HOA
Location
- Region: Paradise
Financial & listing details
- Price per square foot: C$252/sqft
- Date on market: 4/30/2025
(709) 597-5975
By pressing Contact Agent, you agree that the real estate professional identified above may call/text you about your search, which may involve use of automated means and pre-recorded/artificial voices. You don't need to consent as a condition of buying any property, goods, or services. Message/data rates may apply. You also agree to our Terms of Use. Zillow does not endorse any real estate professionals. We may share information about your recent and future site activity with your agent to help them understand what you're looking for in a home.
Price history
Price history
Price history is unavailable.
Public tax history
Public tax history
Tax history is unavailable.Climate risks
Neighborhood: A1L
Nearby schools
GreatSchools rating
No schools nearby
We couldn't find any schools near this home.
Schools provided by the listing agent
- District: St. Thomas - Paradise -Topsail
Source: Newfoundland and Labrador AR. This data may not be complete. We recommend contacting the local school district to confirm school assignments for this home.
- Loading
