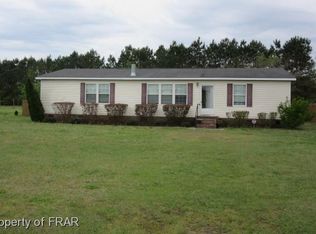Sold for $120,000 on 10/16/25
Zestimate®
$120,000
81 Talbot Cir, Saint Pauls, NC 28384
3beds
1,566sqft
Manufactured Home, Single Family Residence
Built in 2000
0.65 Acres Lot
$120,000 Zestimate®
$77/sqft
$1,392 Estimated rent
Home value
$120,000
Estimated sales range
Not available
$1,392/mo
Zestimate® history
Loading...
Owner options
Explore your selling options
What's special
Tranquil Country Living on Over Half an Acre! Seller offering $5K buyer credit!!
Welcome to your peaceful retreat! This spacious home is perfectly situated on a quiet dead-end street, offering privacy, serenity, and plenty of room to grow on a generous 0.5+ acre lot. Enjoy stunning sunsets and open skies in a setting ideal for families, with a safe and welcoming neighborhood that feels like home.
Inside, you’ll find an inviting open-concept floor plan centered around a large living room featuring a beautiful stone-accented fireplace—the perfect space for relaxing or entertaining. The expansive primary suite is a true retreat, complete with a soaking tub, dual vanities, and a versatile bonus room ideal for a home office, game room, or nursery. Two additional bedrooms are privately located on the opposite side of the home, providing comfort and space for guests or family.
This property combines the best of rural charm and modern convenience—located near the Cumberland County line with easy access to Hope Mills, Fayetteville, and surrounding areas. Enjoy the added benefit of low property taxes while still being close to shopping, schools, and major roadways.
Whether you're seeking a peaceful lifestyle or a property with incredible potential, this home offers both—inside and out.
Don't miss your chance to make this country retreat your own!
Priced to sell! Selling "as-is"
Zillow last checked: 8 hours ago
Listing updated: October 16, 2025 at 10:22am
Listed by:
ANNA-LISA ROWLETTE,
EXP REALTY LLC
Bought with:
KAREN MUELLERLEILE, 292451
ERA STROTHER REAL ESTATE #5
Source: LPRMLS,MLS#: 745194 Originating MLS: Longleaf Pine Realtors
Originating MLS: Longleaf Pine Realtors
Facts & features
Interior
Bedrooms & bathrooms
- Bedrooms: 3
- Bathrooms: 2
- Full bathrooms: 2
Heating
- Electric, Forced Air
Cooling
- Central Air, Electric
Appliances
- Included: Dishwasher, Microwave, Range, Refrigerator
- Laundry: Washer Hookup, Dryer Hookup, Main Level, In Unit
Features
- Ceiling Fan(s), Double Vanity, Eat-in Kitchen, Garden Tub/Roman Tub, Kitchen/Dining Combo, Primary Downstairs, Separate Shower, Walk-In Closet(s)
- Flooring: Laminate, Vinyl, Carpet
- Basement: Crawl Space
- Number of fireplaces: 1
- Fireplace features: Factory Built
Interior area
- Total interior livable area: 1,566 sqft
Property
Parking
- Parking features: No Garage
Features
- Patio & porch: Rear Porch
- Exterior features: Porch
Lot
- Size: 0.65 Acres
- Features: Cleared, Dead End
- Topography: Cleared
Details
- Parcel number: 21030103338
- Special conditions: Standard
Construction
Type & style
- Home type: MobileManufactured
- Architectural style: Manufactured Home
- Property subtype: Manufactured Home, Single Family Residence
Materials
- Vinyl Siding
Condition
- Good Condition
- New construction: No
- Year built: 2000
Utilities & green energy
- Sewer: Septic Tank
- Water: Public
Community & neighborhood
Security
- Security features: Smoke Detector(s)
Location
- Region: Saint Pauls
- Subdivision: Campbell Acres
Other
Other facts
- Listing terms: Cash,Conventional,FHA,New Loan,VA Loan
- Ownership: More than a year
- Road surface type: Paved
Price history
| Date | Event | Price |
|---|---|---|
| 10/16/2025 | Sold | $120,000-11.1%$77/sqft |
Source: | ||
| 10/8/2025 | Pending sale | $135,000$86/sqft |
Source: | ||
| 7/13/2025 | Price change | $135,000-6.9%$86/sqft |
Source: | ||
| 6/25/2025 | Listed for sale | $145,000$93/sqft |
Source: | ||
| 6/21/2025 | Pending sale | $145,000$93/sqft |
Source: | ||
Public tax history
| Year | Property taxes | Tax assessment |
|---|---|---|
| 2025 | $1,105 +13.3% | $108,300 |
| 2024 | $975 +88.9% | $108,300 +93% |
| 2023 | $516 +13.1% | $56,100 +13.1% |
Find assessor info on the county website
Neighborhood: 28384
Nearby schools
GreatSchools rating
- 1/10Parkton ElementaryGrades: PK-8Distance: 5.6 mi
- 4/10Saint Pauls HighGrades: 9-12Distance: 3.6 mi
- 10/10Psrc Early College At RccGrades: 9-12Distance: 13 mi
Schools provided by the listing agent
- Middle: St. Pauls Middle School
- High: St. Pauls Senior High
Source: LPRMLS. This data may not be complete. We recommend contacting the local school district to confirm school assignments for this home.
Sell for more on Zillow
Get a free Zillow Showcase℠ listing and you could sell for .
$120,000
2% more+ $2,400
With Zillow Showcase(estimated)
$122,400