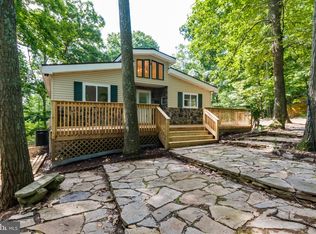Sold for $345,000 on 12/10/25
$345,000
81 Twilight Ln, Hedgesville, WV 25427
4beds
2,294sqft
Single Family Residence
Built in 1976
1.19 Acres Lot
$351,200 Zestimate®
$150/sqft
$2,142 Estimated rent
Home value
$351,200
$334,000 - $369,000
$2,142/mo
Zestimate® history
Loading...
Owner options
Explore your selling options
What's special
Huge price improvement! New well pump and pressure tank. 1 year Home Warranty. Welcome to this stunning 4-bedroom, 3-bath chalet on a 1+ acre lot in the Sleepy Hollow community, offering a private lake and beach, ball field, and plenty of outdoor recreation. Inside, you’ll find beautiful hardwood floors, soaring ceilings, warm wood accents, and large windows that flood the home with natural light and frame the scenic surroundings. The open living area is anchored by a cozy wood-burning stove and flows into a kitchen with granite countertops, stainless steel appliances, and gas cooking. A sunroom of the living room, currently used as an office, adds extra living space. The main level offers 2 bedrooms and 2 full baths. Upstairs, you’ll find another bedroom plus a spacious master suite with vaulted ceiling, 3 skylights, a walk-in closet, 2 additional closets, a hidden large storage space behind the TV, and a propane fireplace for added charm. Additional highlights include a recently replaced main roof, fenced yard, and a 3-car 24x36 detached garage for vehicles and equipment, freshly stained decks. The crawlspace has baseboard heat, helpful for winter months when you’re away, to keep pipes from freezing. The property also comes partially furnished. Whether you’re boating, fishing, hiking, or simply relaxing by the water, this home delivers the true mountain-lake lifestyle. Frequent visits from deer and local wildlife add to the natural charm. With short-term rental potential, it’s a perfect choice for a full-time residence, vacation retreat, or investment property.
Zillow last checked: 8 hours ago
Listing updated: December 11, 2025 at 12:57am
Listed by:
Sasha Lerner 304-308-1566,
Exit Success Realty
Bought with:
Douglas Young, wvs240303479
Young & Associates
Source: Bright MLS,MLS#: WVMO2006586
Facts & features
Interior
Bedrooms & bathrooms
- Bedrooms: 4
- Bathrooms: 3
- Full bathrooms: 3
- Main level bathrooms: 2
- Main level bedrooms: 2
Basement
- Area: 0
Heating
- Baseboard, Wood Stove, Electric
Cooling
- Window Unit(s), Ceiling Fan(s), Electric
Appliances
- Included: Cooktop, Dishwasher, Dryer, Microwave, Oven/Range - Gas, Refrigerator, Stainless Steel Appliance(s), Washer, Electric Water Heater
- Laundry: Main Level
Features
- Built-in Features, Combination Dining/Living, Combination Kitchen/Dining, Entry Level Bedroom, Pantry, Bathroom - Walk-In Shower, Bathroom - Tub Shower, Ceiling Fan(s), Walk-In Closet(s), Cathedral Ceiling(s)
- Flooring: Ceramic Tile, Hardwood, Slate
- Windows: Skylight(s), Atrium
- Has basement: No
- Number of fireplaces: 2
- Fireplace features: Wood Burning, Gas/Propane, Wood Burning Stove
Interior area
- Total structure area: 2,294
- Total interior livable area: 2,294 sqft
- Finished area above ground: 2,294
- Finished area below ground: 0
Property
Parking
- Total spaces: 7
- Parking features: Garage Faces Side, Gravel, Detached, Driveway
- Garage spaces: 3
- Uncovered spaces: 4
Accessibility
- Accessibility features: 2+ Access Exits
Features
- Levels: Two
- Stories: 2
- Patio & porch: Deck, Roof
- Exterior features: Flood Lights, Private Beach, Lighting
- Pool features: None
- Has view: Yes
- View description: Panoramic, Trees/Woods
Lot
- Size: 1.19 Acres
- Features: Backs to Trees, Cul-De-Sac, Wooded
Details
- Additional structures: Above Grade, Below Grade
- Parcel number: 07 10B009800000000
- Zoning: 101
- Special conditions: Standard
Construction
Type & style
- Home type: SingleFamily
- Architectural style: Chalet,Cabin/Lodge
- Property subtype: Single Family Residence
Materials
- T-1-11
- Foundation: Block, Crawl Space
- Roof: Architectural Shingle
Condition
- Good
- New construction: No
- Year built: 1976
- Major remodel year: 2006
Utilities & green energy
- Sewer: On Site Septic
- Water: Well
Community & neighborhood
Security
- Security features: Carbon Monoxide Detector(s), Motion Detectors, Security System
Location
- Region: Hedgesville
- Subdivision: Sleepy Hollow
- Municipality: Sleepy Creek
HOA & financial
HOA
- Has HOA: Yes
- HOA fee: $300 annually
- Association name: SLEEPY HOLLOW
Other
Other facts
- Listing agreement: Exclusive Right To Sell
- Listing terms: Cash,Conventional,FHA,VA Loan,USDA Loan
- Ownership: Fee Simple
- Road surface type: Gravel
Price history
| Date | Event | Price |
|---|---|---|
| 12/10/2025 | Sold | $345,000-3.1%$150/sqft |
Source: | ||
| 10/21/2025 | Contingent | $355,900$155/sqft |
Source: | ||
| 10/1/2025 | Price change | $355,900-5.1%$155/sqft |
Source: | ||
| 8/30/2025 | Listed for sale | $374,900-6%$163/sqft |
Source: | ||
| 8/26/2025 | Listing removed | $399,000$174/sqft |
Source: | ||
Public tax history
Tax history is unavailable.
Neighborhood: 25427
Nearby schools
GreatSchools rating
- 6/10Pleasant View Elementary SchoolGrades: K-5Distance: 1.1 mi
- 5/10Warm Springs Middle SchoolGrades: 6-8Distance: 6.6 mi
- 8/10Berkeley Springs High SchoolGrades: 9-12Distance: 7.7 mi
Schools provided by the listing agent
- District: Morgan County Schools
Source: Bright MLS. This data may not be complete. We recommend contacting the local school district to confirm school assignments for this home.

Get pre-qualified for a loan
At Zillow Home Loans, we can pre-qualify you in as little as 5 minutes with no impact to your credit score.An equal housing lender. NMLS #10287.
Sell for more on Zillow
Get a free Zillow Showcase℠ listing and you could sell for .
$351,200
2% more+ $7,024
With Zillow Showcase(estimated)
$358,224