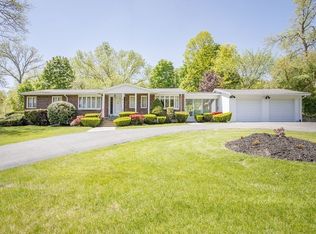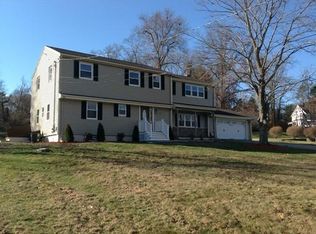FIRST SHOWINGS AT OPEN HOUSE SAT 12:00 TO 1:00! Tastefully renovated three bed 2.5 bath on close to an acre in Milton. Rich in detail with exquisite renovations throughout. Open concept Kitchen with 36 inch chef Stove, lots of cabinets, 10ft granite island, perfect for entertaining. Lovely dinning room with tons of windows and a slider leading to a back yard oasis featuring a spacious deck and stone patio. Fabulous Master suite with an on suite bath boasting an oversized custom tiled shower and radiant heat flooring. 2 additional spacious bedrooms and a full bathroom with marble tile complete the upper level. The 2 car garage leads into a home office. Lower level has Family Rm with granite bar plus additional Storage Rm . New AC, new windows, blown in insulation, new siding, new gutters to be installed before closing, two working fire places, USB outlets throughout the home, new electrical panels, new shutters, (and more!. Great location for commuting! Come see this move in ready
This property is off market, which means it's not currently listed for sale or rent on Zillow. This may be different from what's available on other websites or public sources.

