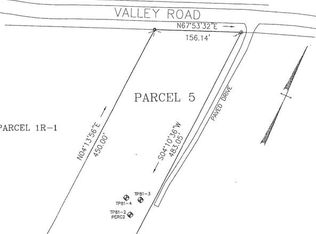Sold for $728,000
$728,000
81 Valley Rd, Southampton, MA 01073
4beds
2,800sqft
Single Family Residence
Built in 2024
1.5 Acres Lot
$639,300 Zestimate®
$260/sqft
$2,361 Estimated rent
Home value
$639,300
$569,000 - $697,000
$2,361/mo
Zestimate® history
Loading...
Owner options
Explore your selling options
What's special
This exceptional new Contemporary Colonial is set back from the road on 1 1/2 acres in desirable Southampton. A gorgeous open concept with elegant details includes a formal dining room and stunning granite and stainless kitchen with breakfast bar and generous cabinet space. The remarkable living room features 20-foot ceilings and a dramatic floor to ceiling feature wall with glass fireplace and television above. The main level primary bedroom with en suite bath has a luxurious soaking tub, custom shower and walk in closet. A half bath and mud room with laundry complete this level. Upstairs enjoy 3 more good-sized bedrooms, a full bath and a 2nd laundry space. A wide-open basement and 2 car garage complete this incredible home. Outside you'll adore the welcoming covered front porch and a relaxing composite deck overlooking a picturesque back yard and beautiful country views. Close to shopping, area amenities and highways.
Zillow last checked: 8 hours ago
Listing updated: October 04, 2024 at 10:17am
Listed by:
The Neilsen Team 413-675-5117,
Real Broker MA, LLC 855-450-0442,
Julie Warzecka 413-575-6075
Bought with:
Nichole Sliney Realty Team
Nichole Sliney Realty Team
Source: MLS PIN,MLS#: 73247358
Facts & features
Interior
Bedrooms & bathrooms
- Bedrooms: 4
- Bathrooms: 3
- Full bathrooms: 2
- 1/2 bathrooms: 1
- Main level bathrooms: 1
- Main level bedrooms: 1
Primary bedroom
- Features: Bathroom - Full, Closet, Flooring - Hardwood, Recessed Lighting
- Level: Main,First
Bedroom 2
- Features: Closet, Flooring - Hardwood, Recessed Lighting
- Level: Second
Bedroom 3
- Features: Closet, Flooring - Hardwood, Recessed Lighting
- Level: Second
Bedroom 4
- Features: Closet, Flooring - Hardwood, Recessed Lighting
- Level: Second
Primary bathroom
- Features: Yes
Bathroom 1
- Features: Bathroom - With Shower Stall, Walk-In Closet(s), Double Vanity, Soaking Tub
- Level: First
Bathroom 2
- Features: Bathroom - Half, Countertops - Stone/Granite/Solid
- Level: Main,First
Bathroom 3
- Features: Bathroom - Full, Flooring - Stone/Ceramic Tile
- Level: Second
Dining room
- Features: Flooring - Hardwood, Lighting - Overhead
- Level: First
Kitchen
- Features: Countertops - Stone/Granite/Solid, Breakfast Bar / Nook, Recessed Lighting, Stainless Steel Appliances
- Level: First
Living room
- Features: Flooring - Hardwood, Exterior Access, Slider
- Level: First
Heating
- Central, Propane
Cooling
- Central Air
Appliances
- Included: Range, Dishwasher, Refrigerator, Range Hood
- Laundry: Dryer Hookup - Electric, Washer Hookup, Second Floor, Electric Dryer Hookup
Features
- Mud Room
- Flooring: Tile, Hardwood
- Doors: Insulated Doors
- Windows: Insulated Windows
- Basement: Full,Unfinished
- Number of fireplaces: 1
- Fireplace features: Living Room
Interior area
- Total structure area: 2,800
- Total interior livable area: 2,800 sqft
Property
Parking
- Total spaces: 8
- Parking features: Attached, Garage Door Opener, Paved Drive, Off Street, Paved
- Attached garage spaces: 2
- Uncovered spaces: 6
Features
- Patio & porch: Porch, Deck - Composite
- Exterior features: Porch, Deck - Composite, Rain Gutters
- Has view: Yes
- View description: Scenic View(s)
Lot
- Size: 1.50 Acres
- Features: Underground Storage Tank, Cleared, Level
Details
- Parcel number: 5011871
- Zoning: .
Construction
Type & style
- Home type: SingleFamily
- Architectural style: Colonial
- Property subtype: Single Family Residence
Materials
- Frame
- Foundation: Concrete Perimeter
- Roof: Shingle
Condition
- Year built: 2024
Utilities & green energy
- Electric: Circuit Breakers
- Sewer: Private Sewer
- Water: Public
- Utilities for property: for Electric Dryer, Washer Hookup
Community & neighborhood
Community
- Community features: Shopping, Park, Highway Access
Location
- Region: Southampton
Price history
| Date | Event | Price |
|---|---|---|
| 10/4/2024 | Sold | $728,000-0.8%$260/sqft |
Source: MLS PIN #73247358 Report a problem | ||
| 9/5/2024 | Contingent | $734,000$262/sqft |
Source: MLS PIN #73247358 Report a problem | ||
| 9/3/2024 | Price change | $734,000-2%$262/sqft |
Source: MLS PIN #73247358 Report a problem | ||
| 8/12/2024 | Listed for sale | $749,000$268/sqft |
Source: MLS PIN #73247358 Report a problem | ||
| 7/12/2024 | Contingent | $749,000$268/sqft |
Source: MLS PIN #73247358 Report a problem | ||
Public tax history
| Year | Property taxes | Tax assessment |
|---|---|---|
| 2025 | $3,225 +155.1% | $227,600 +156.6% |
| 2024 | $1,264 -0.6% | $88,700 |
| 2023 | $1,271 +7.2% | $88,700 +12.7% |
Find assessor info on the county website
Neighborhood: 01073
Nearby schools
GreatSchools rating
- 7/10William E Norris SchoolGrades: PK-6Distance: 3.1 mi
- 6/10Hampshire Regional High SchoolGrades: 7-12Distance: 7.9 mi
Get pre-qualified for a loan
At Zillow Home Loans, we can pre-qualify you in as little as 5 minutes with no impact to your credit score.An equal housing lender. NMLS #10287.
Sell with ease on Zillow
Get a Zillow Showcase℠ listing at no additional cost and you could sell for —faster.
$639,300
2% more+$12,786
With Zillow Showcase(estimated)$652,086
