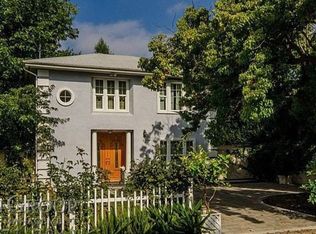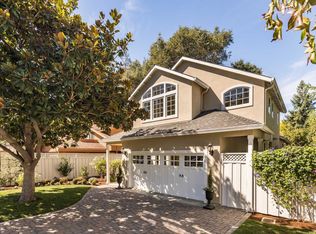To view this property, please visit our public showing schedule on our website for available days and times. No appointment needed. - Charming 3 Bedroom, 2 Bath Single-Story Atherton Home - Home Features Include Hardwood Flooring, Double-Pane Windows & Recessed Lighting - Gated Front Entry w/ Beautiful Landscaping - Eat-In Kitchen Includes Ample Cabinet Space, Corian Counters, Refrigerator, Electric Range/Oven, Dishwasher & Built-In Microwave - Huge Living Room w/ Backyard/Pool Access & Decorative Fireplace - Main Bedroom Suite w/ Built-In Cabinets, Soaking Tub, Shower Enclosure & Walk-In Closet - Hall Bathroom w/ Shower/Tub Combo - Central Heat & Central Air Conditioning - Lovely Backyard w/ Swimming Pool (Not Heated) - Attached Garage & Driveway Parking - Washer/Dryer In Garage - Gardening & Pool Service Included - Close Proximity To Shopping, Dining, Public Transportation, Stanford University & Facebook - Encinal Elementary School, Hillview Middle School, Menlo-Atherton High School - Tenant Responsible For Utilities - Pets Considered (Subject To Approval) - No Smoking - Lease To End June 30th, 2026 or June 30th, 2027 - Renter's Insurance Required Rental Requirements: Household monthly gross income of at least three times the rent, good standing credit history & rental references. Please note, we can hold a property for a maximum of two weeks from the date of approval. DRE # 01498174
This property is off market, which means it's not currently listed for sale or rent on Zillow. This may be different from what's available on other websites or public sources.

